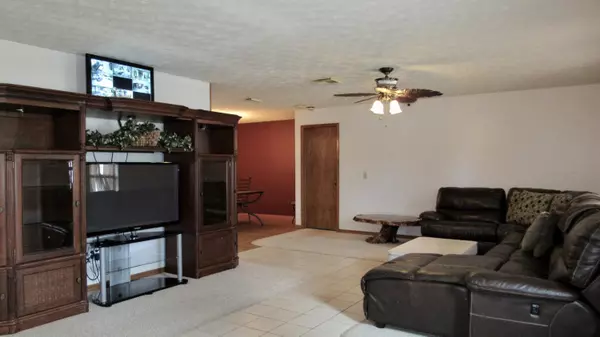Bought with United Realty Group Inc
For more information regarding the value of a property, please contact us for a free consultation.
4800 Myrtle DR Fort Pierce, FL 34982
Want to know what your home might be worth? Contact us for a FREE valuation!

Our team is ready to help you sell your home for the highest possible price ASAP
Key Details
Sold Price $229,900
Property Type Single Family Home
Sub Type Single Family Detached
Listing Status Sold
Purchase Type For Sale
Square Footage 2,796 sqft
Price per Sqft $82
Subdivision Indian River Estates Unit 7
MLS Listing ID RX-10533334
Sold Date 10/09/19
Style Ranch
Bedrooms 3
Full Baths 4
Construction Status Resale
HOA Y/N No
Abv Grd Liv Area 5
Year Built 1989
Annual Tax Amount $2,295
Tax Year 2018
Lot Size 0.340 Acres
Property Description
Welcome to 4800 Myrtle Drive in the Rustic Indian River Estates Subdivision. This Large Home is situated on an oversized corner lot with extended driveway and parking areas for Boats, Cars, RV, or any of your other toys, along with a 30 Amp Hookup. The Home features 2 Master Suites(17x16)and 4 Full Bathrooms, a bonus/in law room with private entrance and access to a bathroom. A Large Living Room that many people who entertain enjoy. The Chef in you will love this homes Kitchen, it is very large, equipped with a 6x8 foot island, 2 stoves and recessed bakers' rack strategically situated right in the center of the home to serve many areas from the custom breakfast bar to the Formal Dining area and also open to the homes amazing Saloon Style Entertainment Room.
Location
State FL
County St. Lucie
Area 7140
Zoning RS-4
Rooms
Other Rooms Family, Laundry-Inside, Maid/In-Law
Master Bath 2 Master Baths, Combo Tub/Shower
Interior
Interior Features Bar, Built-in Shelves, Split Bedroom, Walk-in Closet
Heating Central
Cooling Central
Flooring Carpet, Ceramic Tile
Furnishings Unfurnished
Exterior
Exterior Feature Shed
Garage Driveway
Community Features Sold As-Is
Utilities Available Cable, Electric, Public Water, Septic
Amenities Available None
Waterfront No
Waterfront Description None
View Other
Roof Type Comp Shingle
Present Use Sold As-Is
Exposure Northwest
Private Pool No
Building
Lot Description 1/4 to 1/2 Acre
Story 1.00
Foundation CBS
Construction Status Resale
Others
Pets Allowed Yes
Senior Community No Hopa
Restrictions Other
Security Features TV Camera
Acceptable Financing Cash, Conventional, FHA, VA
Membership Fee Required No
Listing Terms Cash, Conventional, FHA, VA
Financing Cash,Conventional,FHA,VA
Read Less
GET MORE INFORMATION




