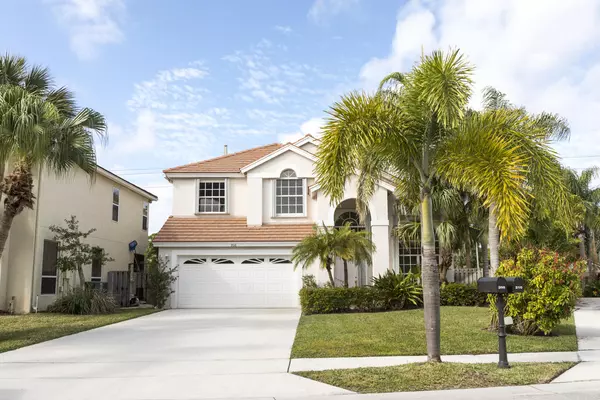Bought with Sail N Buy Realty LLC
For more information regarding the value of a property, please contact us for a free consultation.
208 Pennock Trace DR Jupiter, FL 33458
Want to know what your home might be worth? Contact us for a FREE valuation!

Our team is ready to help you sell your home for the highest possible price ASAP
Key Details
Sold Price $435,000
Property Type Single Family Home
Sub Type Single Family Detached
Listing Status Sold
Purchase Type For Sale
Square Footage 2,389 sqft
Price per Sqft $182
Subdivision Hammock Trace
MLS Listing ID RX-10457360
Sold Date 12/21/18
Style Multi-Level,Traditional
Bedrooms 4
Full Baths 3
Construction Status Resale
HOA Fees $160/mo
HOA Y/N Yes
Year Built 1995
Annual Tax Amount $172
Tax Year 2017
Property Sub-Type Single Family Detached
Property Description
MOTIVATED SELLER Amazing CBS,2 Story,4 Bedrm,3 Bathrm House Located In A Cul De Sac In The Heart Of Jupiter.Boasting Volume Ceilings & A Wonderful Split Bedroom Floor Plan,This Home Offers A Desirable Living Space.The Downstairs Living Areas Have Neutral Porcelain Tile Floors,Custom Fixtures & Lighting,Blinds,NO POPCORN Ceilings,The Kitchen Has 2Yr Old Stainless Steel Upgraded Appliances,Granite Countertops,Mosaic Backsplash,Large Walk In Pantry,Inside Laundry Rm w/ Washer & Dryer including a Laundry Tub & Custom Wood Cabinets,Accordion Hurricane Shutters Throughout,3rd Bathroom Has New Custom Vanity & Toilet,Ample Closet Space.The Large Backyard is Fully Fenced for Privacy,Ample Space For A Pool.1995 Concrete Flat Tile Roof (35-50 Year Expectancy),2009 A/C with warranty,2012 Water Heater.
Location
State FL
County Palm Beach
Area 5100
Zoning RES
Rooms
Other Rooms Family, Laundry-Inside
Master Bath Separate Shower, Mstr Bdrm - Upstairs, Dual Sinks, Separate Tub
Interior
Interior Features Ctdrl/Vault Ceilings, Entry Lvl Lvng Area, Laundry Tub, Roman Tub, Walk-in Closet, Foyer, Pantry, Split Bedroom
Heating Central, Electric
Cooling Electric, Central, Ceiling Fan
Flooring Carpet, Tile
Furnishings Unfurnished
Exterior
Exterior Feature Fence, Auto Sprinkler, Room for Pool
Parking Features Garage - Attached, Driveway, 2+ Spaces
Garage Spaces 2.0
Community Features Sold As-Is
Utilities Available Electric, Public Sewer, Public Water
Amenities Available Bike - Jog, Sidewalks
Waterfront Description None
Roof Type Flat Tile
Present Use Sold As-Is
Exposure East
Private Pool No
Building
Lot Description < 1/4 Acre, West of US-1, Paved Road, Sidewalks, Cul-De-Sac
Story 2.00
Foundation CBS, Concrete
Construction Status Resale
Schools
Middle Schools Jupiter Middle School
High Schools Jupiter High School
Others
Pets Allowed Yes
HOA Fee Include Common Areas,Cable
Senior Community No Hopa
Restrictions None
Security Features Wall
Acceptable Financing Cash, FHA, Conventional
Horse Property No
Membership Fee Required No
Listing Terms Cash, FHA, Conventional
Financing Cash,FHA,Conventional
Read Less



