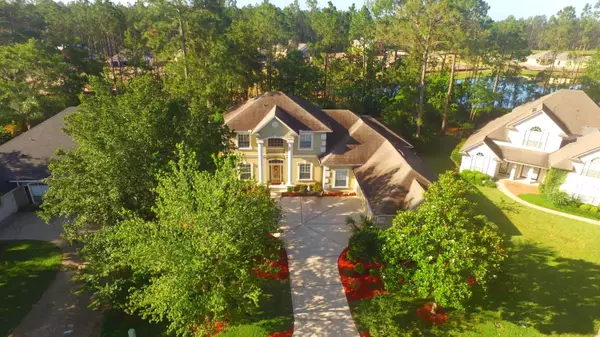Bought with Frankel Realty Group, LLC
For more information regarding the value of a property, please contact us for a free consultation.
232 Twining TRCE St. Johns, FL 32259
Want to know what your home might be worth? Contact us for a FREE valuation!

Our team is ready to help you sell your home for the highest possible price ASAP
Key Details
Sold Price $435,000
Property Type Single Family Home
Sub Type Single Family Detached
Listing Status Sold
Purchase Type For Sale
Square Footage 3,313 sqft
Price per Sqft $131
Subdivision Julington Creek Plan
MLS Listing ID RX-10438441
Sold Date 07/23/18
Style Traditional
Bedrooms 5
Full Baths 4
Construction Status Resale
HOA Fees $35/mo
HOA Y/N Yes
Year Built 2001
Annual Tax Amount $5,168
Tax Year 2017
Property Description
Fall in love with this Cul-de-sac location, BEAUTIFUL 5 bedroom/4 bath/ 3 car garage plantation style stately home privately tucked away in the desirable Julington Creek Plantation with A+ rated schools! As you come in through the double story foyer your gaze rests at the amazing screened in heated pool with spa. The master suite and an additional bedroom is located downstairs The only way to truly soak it all in is to Come See For Yourself!.There is a central vacuum system with ports conveniently located through out the home.Energy saving temperature controlled Gas on demand water heater means no more cold showers or running out of hot water!! Owners have priced this aggressively to sell.May2018 appraisal provided upon request.LA provides1yr firstclass warranty includes pool coverage
Location
State FL
County St. Johns
Area 5940
Zoning RES-SF
Rooms
Other Rooms Loft
Master Bath Mstr Bdrm - Ground
Interior
Interior Features Fireplace(s), Split Bedroom, Upstairs Living Area, Walk-in Closet
Heating Central
Cooling Central
Flooring Ceramic Tile, Wood Floor
Furnishings Unfurnished
Exterior
Garage Garage - Attached
Garage Spaces 3.0
Pool Heated, Inground, Screened
Utilities Available Public Sewer, Public Water
Amenities Available Pool, Whirlpool
Waterfront No
Waterfront Description None
Exposure S
Private Pool Yes
Building
Lot Description 1/4 to 1/2 Acre
Story 2.00
Foundation Frame/Stucco
Construction Status Resale
Others
Pets Allowed Yes
Senior Community No Hopa
Restrictions None
Acceptable Financing Cash, Conventional, FHA, VA
Membership Fee Required No
Listing Terms Cash, Conventional, FHA, VA
Financing Cash,Conventional,FHA,VA
Read Less
GET MORE INFORMATION




