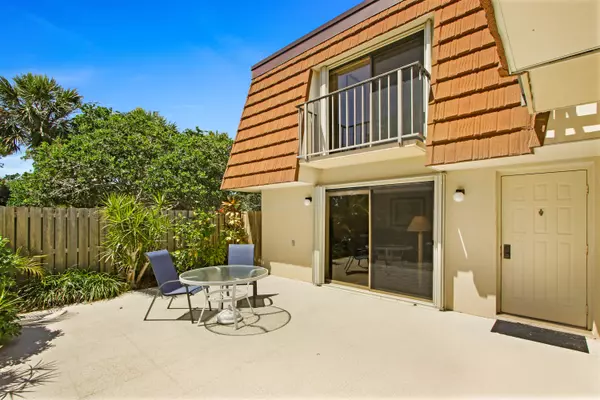Bought with Platinum Properties/The Keyes Company
For more information regarding the value of a property, please contact us for a free consultation.
3072 30th CT Jupiter, FL 33477
Want to know what your home might be worth? Contact us for a FREE valuation!

Our team is ready to help you sell your home for the highest possible price ASAP
Key Details
Sold Price $242,500
Property Type Townhouse
Sub Type Townhouse
Listing Status Sold
Purchase Type For Sale
Square Footage 1,236 sqft
Price per Sqft $196
Subdivision River North At The Bluffs
MLS Listing ID RX-10424750
Sold Date 07/12/18
Style Quad
Bedrooms 2
Full Baths 2
Half Baths 1
Construction Status Resale
HOA Fees $260/mo
HOA Y/N Yes
Min Days of Lease 90
Year Built 1987
Annual Tax Amount $3,949
Tax Year 2017
Lot Size 1,345 Sqft
Property Description
Highly desirable, beautifully maintained DiVosta-built 2 bedroom, 2-1/2 bath townhome in River North at the Bluffs! Relax in your private courtyard! Enjoy the peace of mind of accordion hurricane shutters! Easy care tile that looks like wood graces the downstairs living area. The kitchen features ivory cabinets and newer white appliances. Two assigned parking spots come with this townhome. The River North at the Bluffs features a community pool, tennis courts, and a basketball court. It is conveniently close to gorgeous Jupiter Beach, the Juno Pier, and the Publix grocery store, shops and restaurants. Jupiter is home to world-class golf, diving and fishing. The Gardens Mall is only 15 minutes away, and the Palm Beach International Airport is only a 20 minute drive.
Location
State FL
County Palm Beach
Community Bluffs
Area 5200
Zoning R2(cit
Rooms
Other Rooms Laundry-Inside
Master Bath Combo Tub/Shower, Mstr Bdrm - Upstairs, 2 Master Baths
Interior
Interior Features Walk-in Closet
Heating Central, Electric
Cooling Electric, Central
Flooring Carpet, Tile
Furnishings Unfurnished
Exterior
Exterior Feature Fence, Open Patio, Shutters
Garage Assigned, Vehicle Restrictions, Guest, 2+ Spaces
Community Features Sold As-Is
Utilities Available Electric, Public Water, Cable, Public Sewer
Amenities Available Pool, Putting Green, Manager on Site, Sidewalks, Shuffleboard, Basketball, Bike - Jog, Tennis
Waterfront No
Waterfront Description None
View Garden
Roof Type Comp Shingle,Comp Rolled
Present Use Sold As-Is
Exposure Southwest
Private Pool No
Building
Lot Description < 1/4 Acre
Story 2.00
Unit Features Multi-Level
Foundation CBS
Construction Status Resale
Schools
Elementary Schools Lighthouse Elementary School
Middle Schools Independence Middle School
High Schools William T. Dwyer High School
Others
Pets Allowed Yes
HOA Fee Include Common Areas,Cable,Insurance-Bldg,Manager,Roof Maintenance,Trash Removal,Common R.E. Tax,Maintenance-Exterior
Senior Community No Hopa
Restrictions Interview Required,No Truck/RV,Pet Restrictions
Acceptable Financing Cash, Conventional
Membership Fee Required No
Listing Terms Cash, Conventional
Financing Cash,Conventional
Pets Description 1 Pet, < 20 lb Pet
Read Less
GET MORE INFORMATION




