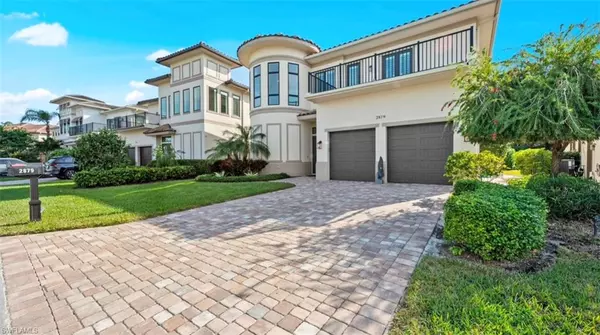For more information regarding the value of a property, please contact us for a free consultation.
2879 Coco Lakes DR Naples, FL 34105
Want to know what your home might be worth? Contact us for a FREE valuation!

Our team is ready to help you sell your home for the highest possible price ASAP
Key Details
Sold Price $2,175,000
Property Type Single Family Home
Sub Type Single Family Residence
Listing Status Sold
Purchase Type For Sale
Square Footage 4,610 sqft
Price per Sqft $471
Subdivision Coco Lakes
MLS Listing ID 224105343
Sold Date 02/13/25
Bedrooms 5
Full Baths 4
Half Baths 2
HOA Fees $155/qua
HOA Y/N Yes
Originating Board Naples
Year Built 2020
Annual Tax Amount $16,396
Tax Year 2023
Lot Size 6,098 Sqft
Acres 0.14
Property Sub-Type Single Family Residence
Property Description
This exquisite property in Coco Lakes embodies the essence of luxury living, seamlessly merging contemporary design with functionality and sophistication. Constructed in 2020, the residence encompasses 4,610 square feet and showcases the expansive Azalea II floor plan, featuring five bedrooms and six bathrooms. Upon entry, you are welcomed by soaring ceilings and an elegant ambiance, accentuated by plantation shutters, crown molding, and a tasteful mixture of tile and hardwood flooring. The ample natural light, provided by numerous windows and recessed lighting, establishes a warm and airy atmosphere. A standout feature is the chef's kitchen, designed with sleek white cabinetry, quartz countertops, and premium KitchenAid appliances, making it an entertainer's dream. The cozy breakfast nook serves as a delightful spot for casual dining, while the formal dining area is perfectly suited for hosting larger gatherings. The owner's suite presents a tranquil sanctuary, boasting direct access to the lanai, dual walk-in closets, and a lavish en-suite bathroom equipped with dual sink vanities, a walk-in shower, and a soaking tub. The living room, which effortlessly connects to the outdoor areas via glass sliders, is ideal for both relaxation and entertaining. The outdoor space is equally impressive, featuring a screened lanai with brick paver flooring, a covered dining area, and an outdoor kitchen complete with a gas grill and mini-fridge, creating a perfect environment for alfresco dining. The heated saltwater pool and spa, enveloped by a private garden view, enhance the outdoor living experience even further. On the upper level, a media loft with a wet bar provides an excellent space for entertainment. Each additional bedroom is carefully designed to ensure comfort and privacy, with easy access to well-appointed bathrooms. With low HOA fees and a prime location near downtown Naples, this extraordinary residence not only promises a luxurious lifestyle but also convenient access to shopping, dining, beaches, and parks. It represents a truly remarkable opportunity in one of Naples' most sought-after locations!
Location
State FL
County Collier
Area Na16 - Goodlette W/O 75
Rooms
Dining Room Breakfast Bar, Breakfast Room, Eat-in Kitchen
Interior
Interior Features Split Bedrooms, Den - Study, Home Office, Loft, Media Room, Bar, Built-In Cabinets, Wired for Data, Closet Cabinets, Entrance Foyer, Pantry, Wired for Sound, Tray Ceiling(s), Volume Ceiling, Walk-In Closet(s), Wet Bar
Heating Central Electric
Cooling Central Electric
Flooring Tile, Wood
Window Features Impact Resistant,Sliding,Impact Resistant Windows,Window Coverings
Appliance Electric Cooktop, Dishwasher, Disposal, Dryer, Microwave, Refrigerator/Freezer, Self Cleaning Oven, Washer, Wine Cooler
Laundry Sink
Exterior
Exterior Feature Balcony, Outdoor Grill, Outdoor Kitchen, Outdoor Shower
Garage Spaces 2.0
Fence Fenced
Pool In Ground, Equipment Stays, Electric Heat
Community Features Sidewalks, Street Lights, Gated
Utilities Available Cable Available
Waterfront Description None
View Y/N Yes
View Lake, Landscaped Area
Roof Type Tile
Porch Deck
Garage Yes
Private Pool Yes
Building
Lot Description Regular
Story 2
Sewer Central
Water Central
Level or Stories Two, 2 Story
Structure Type Concrete Block,Stucco
New Construction No
Others
HOA Fee Include Street Lights,Street Maintenance
Tax ID 26169500768
Ownership Single Family
Security Features Smoke Detector(s),Smoke Detectors
Acceptable Financing Buyer Finance/Cash
Listing Terms Buyer Finance/Cash
Read Less
Bought with Premier Sotheby's Int'l Realty



