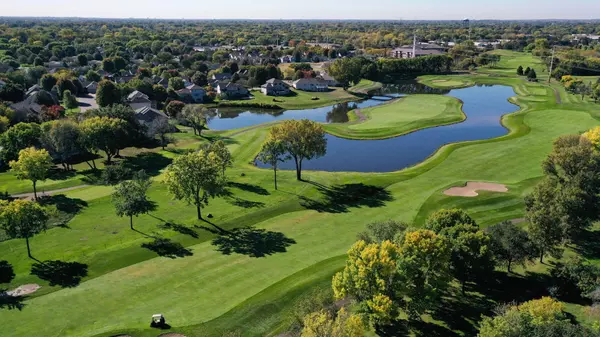For more information regarding the value of a property, please contact us for a free consultation.
8812 Telford XING Brooklyn Park, MN 55443
Want to know what your home might be worth? Contact us for a FREE valuation!

Our team is ready to help you sell your home for the highest possible price ASAP
Key Details
Sold Price $522,500
Property Type Single Family Home
Sub Type Single Family Residence
Listing Status Sold
Purchase Type For Sale
Square Footage 3,474 sqft
Price per Sqft $150
Subdivision The Highlands Of Edinburgh 8Th
MLS Listing ID 6606763
Sold Date 11/18/24
Bedrooms 4
Full Baths 2
Half Baths 1
Three Quarter Bath 1
HOA Fees $8/ann
Year Built 1993
Annual Tax Amount $6,831
Tax Year 2024
Contingent None
Lot Size 0.330 Acres
Acres 0.33
Lot Dimensions 90' front 141' west x136' east x120' Rear
Property Description
"ATTENTION" (((PRICE Just REDUCED $50,000)))***Owners Are Relocating!!!***Gorgeous 2-Story Right On the 12th Hole Of Edinburgh's Golf Course***Beautiful Tree'd Lot in & Sits in the Back of This Neighborhood O'Looking The 12th Green On The Golf Course*"4 Bedrooms & 4 Baths"***2-Story Windows On Rear-South Facing Main Family Room Wall*Beautiful Views*2-Sided Gas Fireplace Between Kitchen & Main Floor Family Room* All New Windows Thru-Out 8-9 Ago (All Casements)*Including 3 Large Bay Windows in LR+DR+Kitchen*Huge Kitchen w/Center Snack Bar*Tons of Cabinetry*Built-in Desk*Plus Full Size Kitchen Eating Area*All Appliances Incl*Granite Tops*Large Square Tile Floors*Oak Millwork & Raised Oak Panel Doors Thru-Out*Door Off Kitchen to Deck*Beautiful Backyard*Stairs Off Deck to 2 Lg. Paver Patios++Hot Tub*Main Floor Laundry*Central Vacuum System*Formal Dining Room & Formal Living Room too (Optional Flex Room On Main Floor!*"4" Very Nice Sized Bedrooms (3 Up)+ "4" Baths (Incl. Private Primary Suite)*Catwalk on Upper Level O'looks Main Floor*Fully Finished Lower Level*Huge Finished "2nd Family Room" w/Lookout WIndows In Lower Level*Oak 8 ft. Pool Table Stays If Desired *3-Sided Gas Fireplace w/Hearth*Wet Bar Area w/Frig*4th Bedroom or Office Off Family Room in Lower Level w/Glass Door*+3/4 Bath*Spacious Storage/Mechanical Room Down*3 Car Garage*Lawn Sprinkler System*Large Foyer w/Hardwood Floors*Lg. Closets at Each Entry*Freshly Painted Cedar Siding & Seal Coating on Driveway * So Much More!!! Please Check Out The Photos***QUICK POSSESSION is POSSIBLE!***
Location
State MN
County Hennepin
Zoning Residential-Single Family
Rooms
Basement Block, Daylight/Lookout Windows, Egress Window(s), Finished, Full, Storage Space
Dining Room Breakfast Bar, Eat In Kitchen, Separate/Formal Dining Room
Interior
Heating Forced Air
Cooling Central Air
Fireplaces Number 2
Fireplaces Type Two Sided, Amusement Room, Family Room, Gas, Living Room
Fireplace Yes
Appliance Central Vacuum, Dishwasher, Dryer, Exhaust Fan, Gas Water Heater, Microwave, Range, Refrigerator, Stainless Steel Appliances, Washer, Water Softener Owned
Exterior
Garage Attached Garage, Asphalt, Garage Door Opener
Garage Spaces 3.0
Fence None
Pool None
Roof Type Age Over 8 Years,Asphalt
Building
Lot Description On Golf Course, Tree Coverage - Medium, Underground Utilities
Story Two
Foundation 1342
Sewer City Sewer/Connected
Water City Water/Connected
Level or Stories Two
Structure Type Brick/Stone,Cedar
New Construction false
Schools
School District Anoka-Hennepin
Others
HOA Fee Include Other
Read Less
GET MORE INFORMATION




