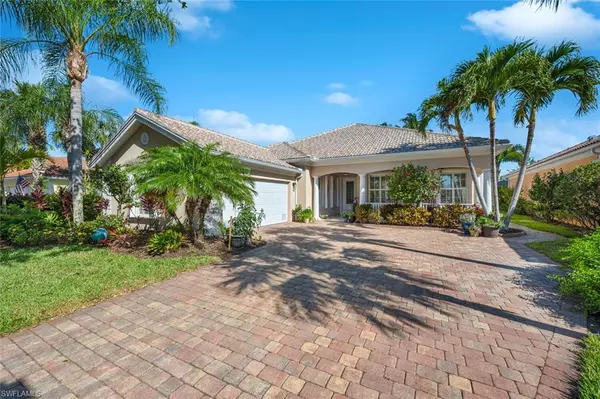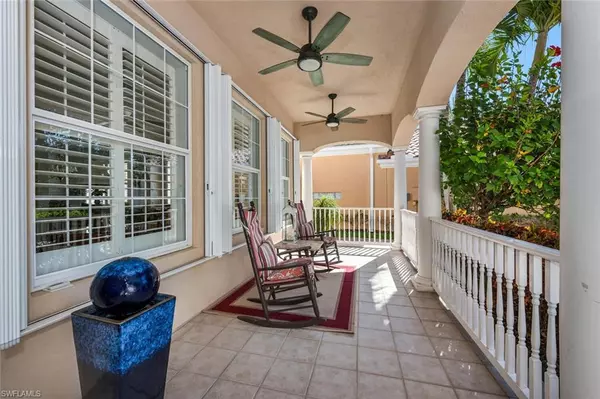For more information regarding the value of a property, please contact us for a free consultation.
8047 Wilfredo CT Naples, FL 34114
Want to know what your home might be worth? Contact us for a FREE valuation!

Our team is ready to help you sell your home for the highest possible price ASAP
Key Details
Sold Price $925,000
Property Type Single Family Home
Sub Type Single Family Residence
Listing Status Sold
Purchase Type For Sale
Square Footage 2,528 sqft
Price per Sqft $365
Subdivision Verona Walk
MLS Listing ID 224035272
Sold Date 11/18/24
Bedrooms 3
Full Baths 3
Half Baths 1
HOA Fees $463/qua
HOA Y/N Yes
Originating Board Naples
Year Built 2006
Annual Tax Amount $5,481
Tax Year 2023
Lot Size 8,712 Sqft
Acres 0.2
Property Description
Welcome to this one-of-a-kind Carlyle pool home in Verona Walk. This Carlyle has perhaps the finest Kitchen in the neighborhood! All brand-new custom cabinetry with unique pull-outs. Cambria Quartz counters with open concept Kitchen. Front to back island cabinets with custom glass doors. Built-in Wall unit with glass cabinet doors that match the island. Built-in Bar area with extra cabinets and glass doors. Newly updated pool bath featuring walk-in shower with glass door and river rock stone. This custom Carlyle features 3 Bedrooms with den/optional 4th bedroom, 3.5 bathrooms and 2528 sq.ft. under air. Ample outdoor space for relaxing in your screened-in lanai with in-ground pool overlooking a tranquil lake. New Roof in 2022. New AC in 2021. New Pool Heater and Pool Pump in 2021. Extra features include an electric fireplace in the Livingroom and plantation shutters throughout. Electric Storm Shutter Protection over the rear lanai. Accordion Shutters that cover the other windows for ease of storm protection. Built rock-solid with poured concrete by DiVosta. 4th bedroom is currently set-up as a den/office. Whether you’re seeking a serene retreat or an active lifestyle, this home has it all! Verona Walk, situated between the heart of Naples and Marco Island, is a friendly community spanning 1.6 square miles of beautiful tropical landscapes, shimmering lakes, and charming Venetian-style bridges. Endless amenities including Resort-Style Pool, Lap Pool, State-of-the-Art Fitness Facility, Tennis, Pickleball, Basketball Courts, Bocce Ball, and a Children’s Playground. A Multimillion-Dollar Town Center including a restaurant and full-service bar, Post office, Gas station, Hair salon and Travel agency. Verona Walk also boasts over 20 miles of walkways, perfect for leisurely strolls, biking, or running. Schedule your showing today to see this fabulous home!
Location
State FL
County Collier
Area Na37 - East Collier S/O 75 E/O 9
Rooms
Primary Bedroom Level Master BR Ground
Master Bedroom Master BR Ground
Dining Room Dining - Living, Eat-in Kitchen
Kitchen Kitchen Island, Pantry
Interior
Interior Features Split Bedrooms, Den - Study, Family Room, Built-In Cabinets, Wired for Data, Entrance Foyer, Volume Ceiling, Walk-In Closet(s)
Heating Central Electric, Fireplace(s)
Cooling Ceiling Fan(s), Central Electric
Flooring Carpet, Tile, Vinyl
Fireplace Yes
Window Features Double Hung,Shutters Electric,Shutters - Manual,Window Coverings
Appliance Dishwasher, Disposal, Dryer, Microwave, Refrigerator/Freezer, Refrigerator/Icemaker, Self Cleaning Oven, Washer
Laundry Inside
Exterior
Exterior Feature Sprinkler Auto
Garage Spaces 2.0
Pool Community Lap Pool, In Ground, Equipment Stays, Electric Heat, Pool Bath, Screen Enclosure
Community Features Basketball, Beauty Salon, Bike And Jog Path, Bocce Court, Clubhouse, Park, Pool, Fitness Center, Fitness Center Attended, Hobby Room, Internet Access, Library, Pickleball, Playground, Restaurant, Sidewalks, Street Lights, Tennis Court(s), Vehicle Wash Area, Gated
Utilities Available Underground Utilities, Cable Available
Waterfront Yes
Waterfront Description Lake Front
View Y/N No
View Lake
Roof Type Tile
Street Surface Paved
Porch Screened Lanai/Porch
Garage Yes
Private Pool Yes
Building
Lot Description Regular
Story 1
Sewer Assessment Paid, Central
Water Assessment Paid, Central
Level or Stories 1 Story/Ranch
Structure Type Concrete,Stucco
New Construction No
Schools
Elementary Schools Lely
Middle Schools Manatee
High Schools Lely
Others
HOA Fee Include Cable TV,Internet,Irrigation Water,Maintenance Grounds,Manager,Pest Control Exterior,Repairs,Reserve,Security,Street Lights
Tax ID 79904129649
Ownership Single Family
Security Features Security System,Smoke Detector(s),Smoke Detectors
Acceptable Financing Buyer Finance/Cash
Listing Terms Buyer Finance/Cash
Read Less
Bought with Premier Sotheby's Int'l Realty
GET MORE INFORMATION




