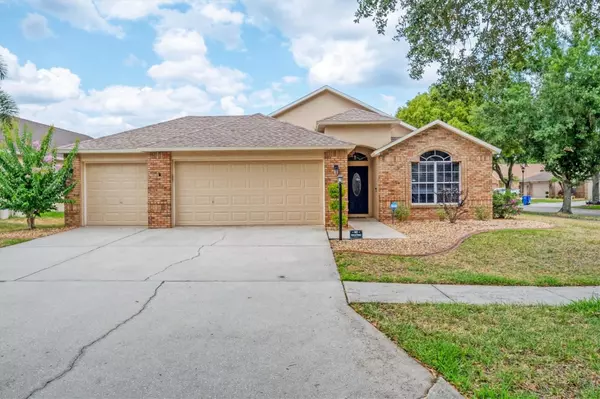For more information regarding the value of a property, please contact us for a free consultation.
7108 BUCKS FORD DR Riverview, FL 33578
Want to know what your home might be worth? Contact us for a FREE valuation!

Our team is ready to help you sell your home for the highest possible price ASAP
Key Details
Sold Price $396,000
Property Type Single Family Home
Sub Type Single Family Residence
Listing Status Sold
Purchase Type For Sale
Square Footage 1,825 sqft
Price per Sqft $216
Subdivision Lake St Charles Unit 9
MLS Listing ID T3541182
Sold Date 11/18/24
Bedrooms 3
Full Baths 2
Construction Status Appraisal,Financing,Inspections
HOA Fees $9/ann
HOA Y/N Yes
Originating Board Stellar MLS
Year Built 2002
Annual Tax Amount $5,228
Lot Size 7,840 Sqft
Acres 0.18
Lot Dimensions 106 X 73
Property Description
High & dry! Beautiful 3 bedroom, 2 bath, 3 car garage home with versatile 14' x 8' Swim Spa located in the amenity rich community of LAKE ST CHARLES! NEW AC Sept 2023 with anti-microbial UV light * NEW ROOF & Exterior Paint JULY 2021 * VINYL PRIVACY FENCING around entire back & side yard * NEW LIGHTING & CEILING FANS * Wireless controlled security, smoke detectors, lighting and more! You're sure to love this spacious and well-maintained home that boasts 1825sf of living space featuring a flexible bonus area/FLORIDA ROOM at the back of the house opening into either the owner's suite or the living area. This multi-purpose room is an ideal flex space for a gym, office, playroom or game room (small pool table included). A desirable, SPLIT BEDROOM floor plan with 2 bedrooms & a full bath with shower/tub combo up front and a ROOMY OWNER'S SUITE at the back boasting a LARGE WALK IN CLOSET (with motion activated lights) and SPACIOUS EN-SUITE BATHROOM with SOAKING TUB as well as a WALK-IN SHOWER, water closet and DUAL VANITIES also featuring CORIAN counters. The living room is centrally located & is open to the kitchen with a convenient breakfast bar in the middle. The adjacent breakfast nook offers room for a table for 6. A warm color authentic BRICK HEARTH is the focal point of this spacious kitchen and encompasses the glass cooktop as well as a stainless-steel built-in oven & microwave. A newer stainless-steel side-by-side refrigerator & dishwasher are also included. Numerous WOOD CABINETS plus a LARGE WALK-IN PANTRY with hands free, MOTION ACTIVATED LIGHTING ensure ample storage. A convenient LAUNDRY ROOM featuring newer FULL-SIZE WASHER & DRYER connects the kitchen to the garage and can be hidden behind a pocket door as needed. The roomy 3 CAR GARAGE is equipped with a handy UTILITY SINK, great for cleaning up outside after yard work, painting etc. For security & peace of mind, enjoy a wireless Ring Doorbell Security System along with 2 wall mounted EXTERIOR CAMERAS & one interior camera plus whole house window & door sensors. Have a generator? Easily connect to a designated outlet in the garage and you won't lose power in the event of an electrical outage! Wireless smoke detectors with a 7-year battery life protect your home and family. DECORATIVE "Govee" permanently installed EXTERIOR LED LIGHTING located along the roof/soffit on front & street side of home allow you to display clear or colorful lighting all year long. Customizable wireless programming for every holiday easily controlled by an APP on your phone! LAKE ST CHARLES offers a pool, kiddie pool, hot tub, tennis & basketball courts, baseball & soccer field, dog park and a 2.5 mile trail around the 70 acre lake w exercise stations . Visit LakeStCharles.org for more details! LOW HOA, GREAT LOCATION! Easy access to Interstate and Selmon Expressway for quick commutes to Tampa Airport, MacDill & more.
Location
State FL
County Hillsborough
Community Lake St Charles Unit 9
Zoning PD
Rooms
Other Rooms Inside Utility
Interior
Interior Features Ceiling Fans(s), Kitchen/Family Room Combo, Smart Home, Solid Surface Counters, Solid Wood Cabinets, Split Bedroom, Thermostat, Vaulted Ceiling(s), Walk-In Closet(s), Window Treatments
Heating Central, Electric, Heat Pump
Cooling Central Air
Flooring Carpet, Tile
Furnishings Unfurnished
Fireplace false
Appliance Built-In Oven, Cooktop, Dishwasher, Disposal, Dryer, Electric Water Heater, Exhaust Fan, Microwave, Refrigerator, Washer
Laundry Inside, Laundry Room
Exterior
Exterior Feature French Doors, Irrigation System, Lighting, Sidewalk, Sprinkler Metered
Garage Driveway, Garage Door Opener
Garage Spaces 3.0
Fence Vinyl
Community Features Clubhouse, Deed Restrictions, Dog Park, Park, Playground, Pool, Sidewalks, Tennis Courts
Utilities Available BB/HS Internet Available, Electricity Connected, Fire Hydrant, Public, Sewer Connected, Street Lights, Water Connected
Amenities Available Trail(s)
Waterfront false
Roof Type Shingle
Porch Deck, Enclosed, Rear Porch
Attached Garage true
Garage true
Private Pool No
Building
Lot Description Corner Lot, Landscaped, Sidewalk, Paved
Entry Level One
Foundation Block
Lot Size Range 0 to less than 1/4
Sewer Public Sewer
Water Public
Architectural Style Ranch
Structure Type Block,Brick,Stucco
New Construction false
Construction Status Appraisal,Financing,Inspections
Schools
Elementary Schools Riverhills Elem
Middle Schools Giunta Middle-Hb
High Schools Spoto High-Hb
Others
Pets Allowed Yes
HOA Fee Include Pool
Senior Community No
Ownership Fee Simple
Monthly Total Fees $9
Acceptable Financing Cash, Conventional, FHA, VA Loan
Membership Fee Required Required
Listing Terms Cash, Conventional, FHA, VA Loan
Special Listing Condition None
Read Less

© 2024 My Florida Regional MLS DBA Stellar MLS. All Rights Reserved.
Bought with BENOOT REALTY
GET MORE INFORMATION




