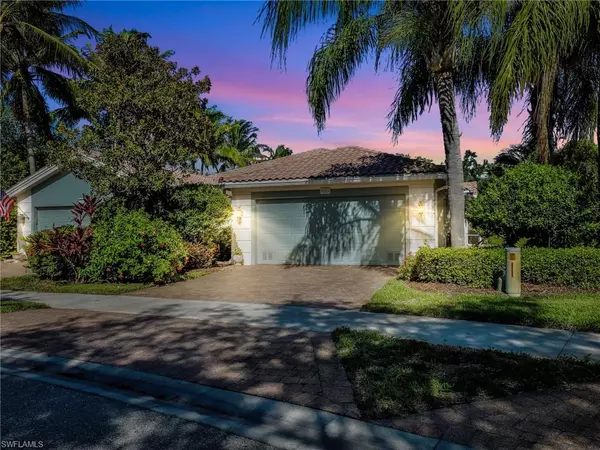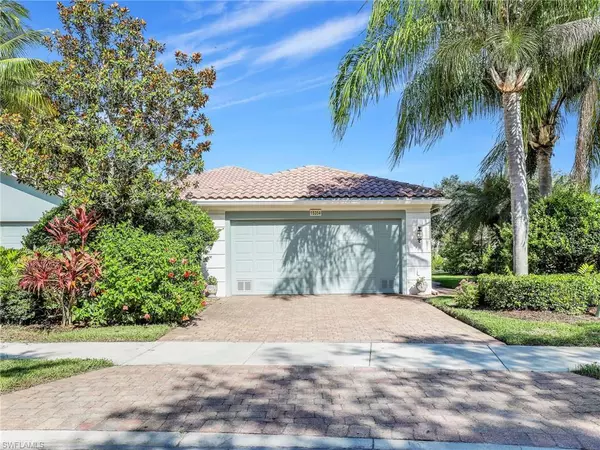For more information regarding the value of a property, please contact us for a free consultation.
15354 Queen Angel WAY Bonita Springs, FL 34135
Want to know what your home might be worth? Contact us for a FREE valuation!

Our team is ready to help you sell your home for the highest possible price ASAP
Key Details
Sold Price $505,000
Property Type Single Family Home
Sub Type Villa Attached
Listing Status Sold
Purchase Type For Sale
Square Footage 1,534 sqft
Price per Sqft $329
Subdivision Village Walk Of Bonita Springs
MLS Listing ID 224052220
Sold Date 11/12/24
Style Carriage/Coach
Bedrooms 2
Full Baths 2
HOA Fees $389/qua
HOA Y/N Yes
Originating Board Naples
Year Built 2006
Annual Tax Amount $5,214
Tax Year 2023
Lot Size 6,359 Sqft
Acres 0.146
Property Description
Discover your dream home in VillageWalk of Bonita with this meticulously maintained and furnished Capri model. Nestled near butterfly gardens on a desirable pie-shaped lot, this residence offers a park-like setting and home exterior was recently painted. Featuring 2 bedrooms, an open den, 2 bathrooms, an attached 2-car garage, and an extended lanai, this home is ideal for entertaining or enjoying the Florida lifestyle. Upgrades include accordion hurricane shutters, tiled flooring in main living areas, newer A/C unit, hot water heater, tiled backsplash, refrigerator, microwave, dishwasher, new washer and dryer, and more. Located in a guard-gated, amenity-rich community, residents enjoy a beautifully appointed Towne Center with a full-time activities director, town manager, card/game rooms, ballroom, library, restaurant/bar, gas station/car wash, salon, bank, post office, state-of-the-art fitness center, group exercise classes, resort-style pool, lap pool, 8 lighted clay tennis, basketball, bocce courts, tot-lot, and miles of walking trails. Don't miss this opportunity to live in a desirable community with reasonable HOA fees.
Location
State FL
County Lee
Area Bn12 - East Of I-75 South Of Cit
Zoning RPD
Direction From entry gate proceed to second stop sign at Towne Center and make Left on Latitude and continue to end and make Right on Villagewalk Circle proceeding to Queen Angel Way and make Right. Home is the last building on the right side of street.
Rooms
Primary Bedroom Level Master BR Ground
Master Bedroom Master BR Ground
Dining Room Breakfast Bar, Dining - Living
Kitchen Pantry
Interior
Interior Features Central Vacuum, Split Bedrooms, Great Room, Built-In Cabinets, Wired for Data, Exclusions, Volume Ceiling, Walk-In Closet(s)
Heating Central Electric
Cooling Ceiling Fan(s), Central Electric
Flooring Carpet, Tile
Window Features Single Hung,Sliding,Shutters,Window Coverings
Appliance Dishwasher, Disposal, Freezer, Microwave, Refrigerator/Icemaker, Self Cleaning Oven, Washer
Laundry Inside, Sink
Exterior
Exterior Feature Privacy Wall, Sprinkler Auto
Garage Spaces 2.0
Pool Community Lap Pool
Community Features Basketball, Beauty Salon, Bike And Jog Path, Bocce Court, Clubhouse, Pool, Community Room, Fitness Center, Internet Access, Pickleball, Playground, Restaurant, Sidewalks, Street Lights, Tennis Court(s), Vehicle Wash Area, Gated, Tennis
Utilities Available Underground Utilities, Cable Available
Waterfront Yes
Waterfront Description Lake Front
View Y/N Yes
View Lake, Landscaped Area
Roof Type Tile
Street Surface Paved
Porch Screened Lanai/Porch
Garage Yes
Private Pool No
Building
Lot Description Irregular Lot, Oversize
Faces From entry gate proceed to second stop sign at Towne Center and make Left on Latitude and continue to end and make Right on Villagewalk Circle proceeding to Queen Angel Way and make Right. Home is the last building on the right side of street.
Sewer Central
Water Central
Architectural Style Carriage/Coach
Structure Type Concrete,Stucco
New Construction No
Schools
Elementary Schools School Choice
Middle Schools School Choice
High Schools School Choice
Others
HOA Fee Include Cable TV,Internet,Irrigation Water,Maintenance Grounds,Legal/Accounting,Manager,Rec Facilities,Reserve,Security,Street Lights,Street Maintenance
Tax ID 03-48-26-B3-01100.5010
Ownership Single Family
Security Features Security System,Smoke Detector(s),Smoke Detectors
Acceptable Financing Buyer Finance/Cash
Listing Terms Buyer Finance/Cash
Read Less
Bought with Coldwell Banker Realty
GET MORE INFORMATION




