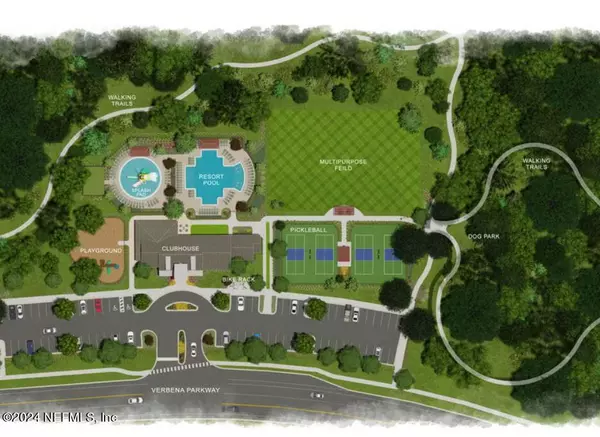For more information regarding the value of a property, please contact us for a free consultation.
3233 WILLOWLEAF LN #246 Green Cove Springs, FL 32043
Want to know what your home might be worth? Contact us for a FREE valuation!

Our team is ready to help you sell your home for the highest possible price ASAP
Key Details
Sold Price $540,000
Property Type Single Family Home
Sub Type Single Family Residence
Listing Status Sold
Purchase Type For Sale
Square Footage 2,881 sqft
Price per Sqft $187
Subdivision Hyland Trail
MLS Listing ID 2035512
Sold Date 11/12/24
Style Traditional
Bedrooms 5
Full Baths 4
Construction Status Under Construction
HOA Fees $12/ann
HOA Y/N Yes
Originating Board realMLS (Northeast Florida Multiple Listing Service)
Year Built 2024
Lot Size 7,840 Sqft
Acres 0.18
Property Description
The Avalon II H is a spacious home offering 2,881 square feet of living space. This model features:
5 bedrooms, 4 bathrooms, 3-car garage
Gourmet kitchen, Coffered ceiling in the great room, Large shower and water closet.
Located on a preserve home site
This home is part of Hyland Trail, an expansive 750-acre community in Clay County, situated along Henley Road. Hyland Trail seamlessly blends modern living with natural beauty, offering residents a range of thoughtfully designed amenities:Multi-purpose trail network connecting neighborhood parks
Resort-style pool
Dynamic play park for children
Dedicated dog park
The Avalon C's design, with its upscale features like the gourmet kitchen and coffered ceiling, complements the community's focus on comfortable, modern living. Meanwhile, its preserve home site location takes advantage of Hyland Trail's natural surroundings, potentially offering scenic views and a sense of privacy.
Location
State FL
County Clay
Community Hyland Trail
Area 163-Lake Asbury Area
Direction I-295 to Blanding Blvd/State Rd 21 South 8.3 miles then turn left on Henley Rd, continue for 4 miles and Hyland Trail is on the left. 3510 Zydeco Loop Green Cove Springs, FL 32043
Interior
Interior Features Breakfast Bar, Eat-in Kitchen, Entrance Foyer, Kitchen Island, Pantry, Primary Bathroom -Tub with Separate Shower, Primary Downstairs, Split Bedrooms
Heating Central
Cooling Central Air
Flooring Carpet, Tile
Furnishings Unfurnished
Laundry Electric Dryer Hookup, In Unit, Lower Level
Exterior
Garage Attached, Garage Door Opener
Garage Spaces 3.0
Pool In Ground
Utilities Available Cable Available, Electricity Available, Water Available
Amenities Available Children's Pool, Dog Park, Jogging Path, Park, Playground
Waterfront No
Roof Type Shingle
Porch Covered, Rear Porch
Total Parking Spaces 3
Garage Yes
Private Pool No
Building
Lot Description Cleared
Sewer Public Sewer
Water Public
Architectural Style Traditional
Structure Type Fiber Cement,Frame
New Construction Yes
Construction Status Under Construction
Schools
Elementary Schools Lake Asbury
Middle Schools Lake Asbury
High Schools Clay
Others
Senior Community No
Tax ID 15-05-25-009338-006-84
Security Features Smoke Detector(s)
Acceptable Financing Cash, Conventional, FHA, VA Loan
Listing Terms Cash, Conventional, FHA, VA Loan
Read Less
Bought with KELLER WILLIAMS FIRST COAST REALTY
GET MORE INFORMATION




