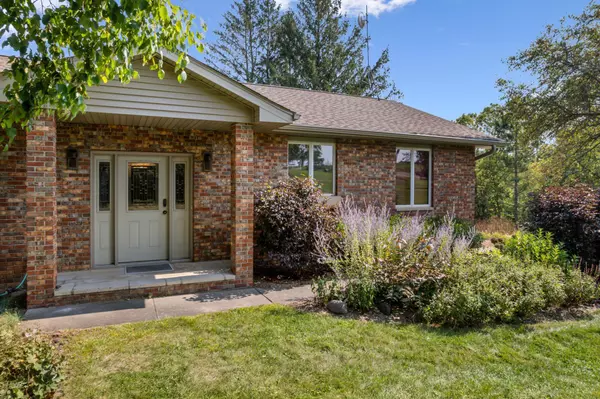For more information regarding the value of a property, please contact us for a free consultation.
22505 Betty Jane DR Winona, MN 55987
Want to know what your home might be worth? Contact us for a FREE valuation!

Our team is ready to help you sell your home for the highest possible price ASAP
Key Details
Sold Price $415,000
Property Type Single Family Home
Sub Type Single Family Residence
Listing Status Sold
Purchase Type For Sale
Square Footage 2,882 sqft
Price per Sqft $143
MLS Listing ID 6602446
Sold Date 11/04/24
Bedrooms 3
Full Baths 1
Three Quarter Bath 1
Year Built 1975
Annual Tax Amount $2,060
Tax Year 2024
Contingent None
Lot Size 4.490 Acres
Acres 4.49
Lot Dimensions Irregular
Property Sub-Type Single Family Residence
Property Description
Nestled on 4.5 acres in a beautiful country setting, this three-bedroom, two-bathroom home offers the perfect blend of tranquility and convenience. Just minutes from town, this property is a serene oasis with many modern updates.
The heart of the home is an updated kitchen featuring stunning quartz countertops. The floors on the main level are primarily eucalyptus, a beautiful hardwood. The spacious layout includes a fireplace on both levels and a family room on the lower level, perfect for gatherings. Enjoy the changing seasons from the fantastic four-season porch overlooking the peaceful yard—a wonderful spot for relaxing or entertaining.
Recent updates include a newer HVAC system, retaining wall, siding, roof, and more, ensuring peace of mind for years to come. The property also offers a pole shed for all your outdoor equipment and toys.
Location
State MN
County Winona
Zoning Agriculture
Rooms
Basement Block, Daylight/Lookout Windows, Storage Space, Walkout
Dining Room Informal Dining Room
Interior
Heating Baseboard, Forced Air, Fireplace(s)
Cooling Central Air
Fireplaces Number 2
Fireplaces Type Family Room, Gas, Living Room
Fireplace Yes
Appliance Dishwasher, Dryer, Exhaust Fan, Fuel Tank - Rented, Humidifier, Water Filtration System, Water Osmosis System, Range, Refrigerator, Washer, Water Softener Owned
Exterior
Parking Features Insulated Garage, Tuckunder Garage
Garage Spaces 2.0
Fence Chain Link
Roof Type Age 8 Years or Less,Asphalt
Building
Lot Description Tree Coverage - Medium
Story One
Foundation 1783
Sewer Private Sewer, Septic System Compliant - No, Tank with Drainage Field
Water Private, Well
Level or Stories One
Structure Type Brick/Stone,Vinyl Siding
New Construction false
Schools
School District Lewiston-Altura
Read Less



