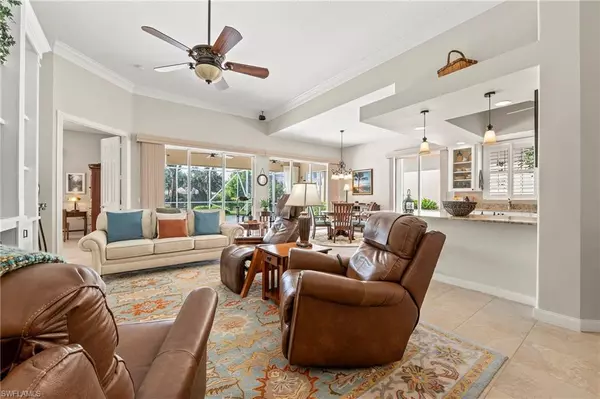For more information regarding the value of a property, please contact us for a free consultation.
15437 Puffin DR Bonita Springs, FL 34135
Want to know what your home might be worth? Contact us for a FREE valuation!

Our team is ready to help you sell your home for the highest possible price ASAP
Key Details
Sold Price $750,000
Property Type Single Family Home
Sub Type Single Family Residence
Listing Status Sold
Purchase Type For Sale
Square Footage 2,004 sqft
Price per Sqft $374
Subdivision Village Walk Of Bonita Springs
MLS Listing ID 224067972
Sold Date 11/01/24
Bedrooms 3
Full Baths 2
Half Baths 1
HOA Fees $422/qua
HOA Y/N Yes
Originating Board Naples
Year Built 2006
Annual Tax Amount $4,097
Tax Year 2023
Lot Size 6,751 Sqft
Acres 0.155
Property Description
Relax on the lanai of this southeast exposure Oakmont with a NEW ROOF. The long lake view gives you privacy from neighbors on the other side. This is an original "Built Solid" home built with steel reinforced poured concrete which provides excellent sound proofing, peace of mind in storms, and great energy efficiency. Freshly painted inside and out, this home has been meticulously maintained, and you will see that as soon as you step inside. Light neutral colors throughout highlight the natural light that abounds in this home. The kitchen has been opened, and glass cabinet doors added on some cabinets, Cambria countertops and a tile backsplash add to the custom feel of this kitchen. The living room is anchored by a custom wall unit. The den/study can handle overflow guests, or be used as a home office with the built ins. New lighting and fans throughout this home. The courtyard entry garage features pull down attic stairs and an insulated ceiling and epoxy finish floor. This home has permanent storm protection. As you step out onto the pool deck, you are instantly aware that the kidney shaped pool takes up much less space than the traditional rectangle, giving you additional entertainment room. The paver walkway around the side of the home has been extended past the pool cage for easy access to the backyard. Villagewalk is a community known for its miles of sidewalks, riverwalks, and pedestrian bridges, and our famous Town Center area where you can get your hair done, grab a bagel, ice cream cone, or spa treatment. Our full time activity director makes sure you have lots of options to choose from. Villagewalk is a community located close to Mercato, Coconut Point, Gulf Coast Town Center, Promenade, and all that is happening in Downtown Bonita.
Location
State FL
County Lee
Area Village Walk Of Bonita Springs
Zoning RPD
Rooms
Bedroom Description Master BR Upstairs,Split Bedrooms
Dining Room Breakfast Bar, Dining - Living
Kitchen Pantry
Interior
Interior Features Closet Cabinets, French Doors, Laundry Tub, Pull Down Stairs, Smoke Detectors, Volume Ceiling, Walk-In Closet(s), Window Coverings
Heating Central Electric
Flooring Carpet, Tile
Equipment Auto Garage Door, Central Vacuum, Dishwasher, Disposal, Dryer, Microwave, Refrigerator/Freezer, Refrigerator/Icemaker, Security System, Self Cleaning Oven, Smoke Detector, Washer
Furnishings Turnkey
Fireplace No
Window Features Window Coverings
Appliance Dishwasher, Disposal, Dryer, Microwave, Refrigerator/Freezer, Refrigerator/Icemaker, Self Cleaning Oven, Washer
Heat Source Central Electric
Exterior
Exterior Feature Screened Lanai/Porch
Garage Attached
Garage Spaces 2.0
Pool Community, Below Ground
Community Features Clubhouse, Pool, Fitness Center, Restaurant, Sidewalks, Street Lights, Tennis Court(s), Gated
Amenities Available Basketball Court, Beauty Salon, Bike And Jog Path, Bocce Court, Cabana, Clubhouse, Pool, Community Room, Fitness Center, Internet Access, Library, Pickleball, Play Area, Restaurant, Sidewalk, Streetlight, Tennis Court(s), Underground Utility, Car Wash Area
Waterfront Yes
Waterfront Description Lake
View Y/N Yes
View Lake
Roof Type Tile
Porch Patio
Total Parking Spaces 2
Garage Yes
Private Pool Yes
Building
Lot Description Regular
Building Description Poured Concrete,Stucco, DSL/Cable Available
Story 1
Water Central
Architectural Style Florida, Single Family
Level or Stories 1
Structure Type Poured Concrete,Stucco
New Construction No
Others
Pets Allowed Yes
Senior Community No
Tax ID 03-48-26-B3-01100.4770
Ownership Single Family
Security Features Security System,Smoke Detector(s),Gated Community
Read Less

Bought with John R Wood Properties
GET MORE INFORMATION




