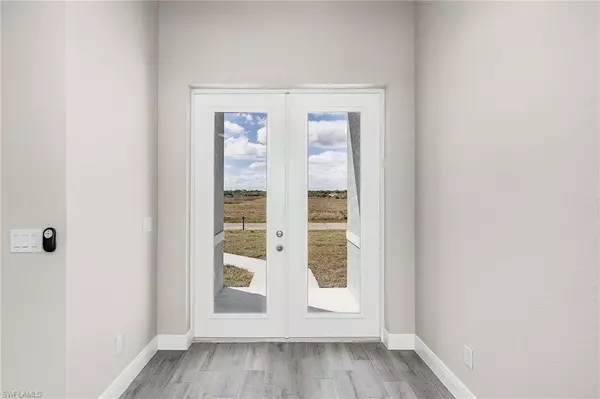For more information regarding the value of a property, please contact us for a free consultation.
122 Harley TER Labelle, FL 33935
Want to know what your home might be worth? Contact us for a FREE valuation!

Our team is ready to help you sell your home for the highest possible price ASAP
Key Details
Sold Price $319,900
Property Type Single Family Home
Sub Type Single Family Residence
Listing Status Sold
Purchase Type For Sale
Square Footage 1,662 sqft
Price per Sqft $192
Subdivision Banyan Village
MLS Listing ID 224019337
Sold Date 10/28/24
Style Florida
Bedrooms 4
Full Baths 2
Originating Board Florida Gulf Coast
Year Built 2024
Annual Tax Amount $415
Tax Year 2023
Lot Size 10,018 Sqft
Acres 0.23
Property Description
Introducing a unique blend of modern elegance and rural charm, this exceptional 4-bedroom, 2-bath home is unlike standard new builds, this residence stands out with a distinctive modern design that sets it apart in every way. (Large office is the 4th room.) As you step through the entrance, the 9'4" ceilings immediately create a sense of openness with the elevated ceiling height. You'll instantly notice the upgraded features that elevate it beyond the ordinary with tray ceiling in great room, 8' interior doors and tile flooring throughout. The kitchen is family-functional, featuring granite countertops, stainless steel kitchen appliances, a beautifully tiled backsplash, and an inviting island with bar seating - the perfect setting for family gatherings. A touch of elegance with floor to ceiling tile shower walls in both bathrooms. The under truss lanai is ideal for outdoor relaxation and entertaining. Experience living in the serene backdrop of rural Southwest Florida in the new and thriving Banyan Village community. High speed fiber internet services available. Easy access to US 27 and approx. 1.5-hour to Miami area. Free 10 Year Warranty included!
Location
State FL
County Hendry
Area Hd01 - Hendry County
Rooms
Dining Room Dining - Living
Kitchen Kitchen Island
Interior
Interior Features Split Bedrooms, Den - Study, Built-In Cabinets, Tray Ceiling(s), Volume Ceiling, Walk-In Closet(s)
Heating Central Electric
Cooling Ceiling Fan(s), Central Electric
Flooring Tile
Window Features Impact Resistant,Impact Resistant Windows
Appliance Dishwasher, Disposal, Microwave, Range, Refrigerator
Laundry Washer/Dryer Hookup, Inside, Sink
Exterior
Exterior Feature None
Garage Spaces 2.0
Community Features None, Non-Gated
Utilities Available Cable Available
Waterfront No
Waterfront Description None
View Y/N No
View None/Other
Roof Type Shingle
Street Surface Paved
Porch Open Porch/Lanai
Garage Yes
Private Pool No
Building
Lot Description Regular
Story 1
Sewer Septic Tank
Water Central
Architectural Style Florida
Level or Stories 1 Story/Ranch
Structure Type Concrete Block,Stucco
New Construction Yes
Others
HOA Fee Include None
Tax ID 4-29-43-10-120-2490.0120
Ownership Single Family
Security Features Smoke Detector(s),Smoke Detectors
Acceptable Financing Buyer Finance/Cash, FHA, VA Loan
Listing Terms Buyer Finance/Cash, FHA, VA Loan
Read Less
Bought with Southern Heritage Real Estate
GET MORE INFORMATION




