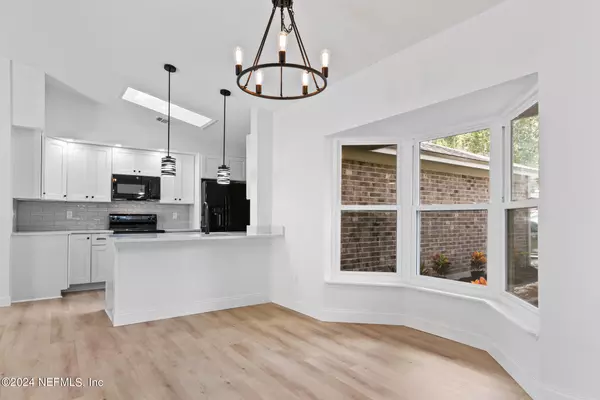For more information regarding the value of a property, please contact us for a free consultation.
1639 SANDY HOLLOW LOOP Middleburg, FL 32068
Want to know what your home might be worth? Contact us for a FREE valuation!

Our team is ready to help you sell your home for the highest possible price ASAP
Key Details
Sold Price $369,000
Property Type Single Family Home
Sub Type Single Family Residence
Listing Status Sold
Purchase Type For Sale
Square Footage 1,779 sqft
Price per Sqft $207
Subdivision Sandy Hollow
MLS Listing ID 2045358
Sold Date 10/23/24
Style Traditional
Bedrooms 4
Full Baths 2
Construction Status Updated/Remodeled
HOA Y/N No
Originating Board realMLS (Northeast Florida Multiple Listing Service)
Year Built 1987
Annual Tax Amount $1,261
Lot Size 0.280 Acres
Acres 0.28
Lot Dimensions 100'x120'
Property Description
Conveniently located, this beautifully and totally renovated 4/2/brick pool home is located in the desirable Sandy Hollow neighborhood. The wide open floor plan reveals a view of the spacious pool, huge covered patio and large fenced yard. All new LVP flooring runs thru the entire home. This renovated kitchen includes new soft close wood cabinets, new appliances and solid surface countertops. Both bathrooms are totally renovated. The primary bedroom includes an ensuite bathroom, double sink vanity, large walk-in shower and spacious closet. The inside laundry room has access to the back yard and includes the washer/dryer hookups. All new windows 2024, Brand new pool pump 2024, new water in 2023, new roof in 2022, HVAC 2011. This is truly a beautiful family home! Vacant and easy to show. Supra lock on side door to right side of the house. Please call agent for combo lock code. ( located on the front door). Bring your buyers! (Please see FHA information in private remarks).
Location
State FL
County Clay
Community Sandy Hollow
Area 146-Middleburg-Ne
Direction South on Blanding to College Dr. Turn (left) onto College Dr. Make left turn onto Sandy Hollow Dr. make right onto Sandy Hollow Loop. to #1639. House is on the left.
Interior
Interior Features Breakfast Bar, Ceiling Fan(s), Kitchen Island, Pantry, Primary Bathroom - Shower No Tub, Primary Downstairs, Split Bedrooms, Vaulted Ceiling(s), Walk-In Closet(s)
Heating Central, Electric, Heat Pump, Hot Water
Cooling Central Air
Flooring Vinyl
Fireplaces Type Wood Burning
Furnishings Unfurnished
Fireplace Yes
Laundry Electric Dryer Hookup, In Unit, Lower Level, Sink, Washer Hookup
Exterior
Garage Additional Parking, Off Street
Fence Back Yard, Privacy
Pool In Ground, Fenced
Utilities Available Cable Available, Electricity Connected, Sewer Connected, Water Available, Water Connected
Waterfront No
View Pool
Roof Type Shingle
Porch Covered, Rear Porch
Garage No
Private Pool No
Building
Lot Description Few Trees
Sewer Public Sewer
Water Public
Architectural Style Traditional
New Construction No
Construction Status Updated/Remodeled
Others
Senior Community No
Tax ID 35042500819006900
Security Features Smoke Detector(s)
Acceptable Financing Cash, Conventional, FHA, VA Loan, Other
Listing Terms Cash, Conventional, FHA, VA Loan, Other
Read Less
Bought with HERRON REAL ESTATE LLC
GET MORE INFORMATION




