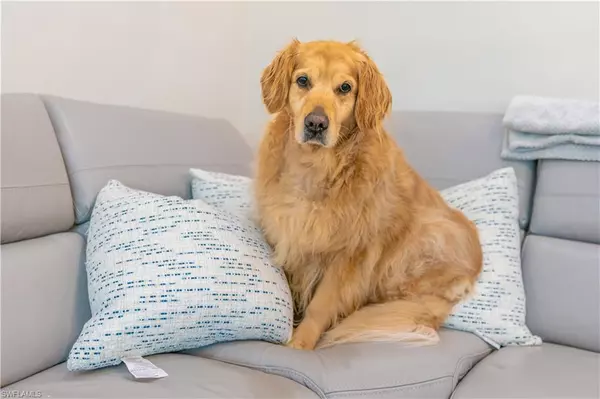For more information regarding the value of a property, please contact us for a free consultation.
8299 Yasmina WAY Naples, FL 34114
Want to know what your home might be worth? Contact us for a FREE valuation!

Our team is ready to help you sell your home for the highest possible price ASAP
Key Details
Sold Price $590,000
Property Type Single Family Home
Sub Type Single Family Residence
Listing Status Sold
Purchase Type For Sale
Square Footage 1,540 sqft
Price per Sqft $383
Subdivision Verona Walk
MLS Listing ID 224063639
Sold Date 10/22/24
Bedrooms 2
Full Baths 2
HOA Fees $420/qua
HOA Y/N Yes
Originating Board Naples
Year Built 2007
Annual Tax Amount $6,265
Tax Year 2023
Property Description
Welcome to this exceptional, contemporary designed, two bedroom with den/two bath, Capri model, attached villa located in the gated community of VeronaWalk. Redesigned by an expert craftsman, this home is unlike any other villa in this development with an attention to detail, quality finishes, and superior materials. Seated on an expansive lot on a quite lane to the rear of VeronaWalk, this villa feels more like a single family home.
The open, vaulted ceiling, split bedroom floorplan has been totally customized. A centrally located kitchen offers extensive, white shaker cabinetry. New black, stainless appliances include a built-in microwave, French door refrigerator and a slide in range. A deep, travertine farm sink and a free floating range hood are added luxury upgrades. Two types of superior quartz slab for the counters, large panel, porcelain tile backsplash and a stone surround on the breakfast bar highlight this bright airy space.
Walls are freshly painted and the textured ceiling has been removed. Pine shiplap covers several walls in the living area for added dimension. New luxury vinyl flooring is throughout the home.
Entrance to the primary suite is accessed from a sliding barn door. An accent wall of pine shiplap extends into the bedroom for continuity of texture. The deep walk-in closet has glass French doors and ceilings are wrapped in crown molding.
Mechanical updates include a new, space saving, Rheem tank less water heater. The A/C unit and pool heater was installed within the past three years. Lighting fixtures have been replaced both inside and out.
Your covered lanai stretches onto a paver patio with an extended, screened cage for ample space for lounging and entertaining. A custom, pool and spa (pool pump is one month old) is an inviting respite with mature foliage surrounding the area allowing for total privacy. This exemplary home is move in ready with major work completed and ready for you to make your own.
Location
State FL
County Collier
Area Na37 - East Collier S/O 75 E/O 9
Rooms
Dining Room Breakfast Bar
Interior
Interior Features Split Bedrooms, Den - Study, Wired for Data
Heating Central Electric
Cooling Central Electric
Flooring Tile
Window Features Single Hung,Shutters
Appliance Dishwasher, Dryer, Microwave, Range, Refrigerator/Freezer, Washer
Laundry Inside
Exterior
Exterior Feature None
Garage Spaces 2.0
Pool Community Lap Pool, In Ground, Concrete
Community Features Beauty Salon, Bike And Jog Path, Bocce Court, Clubhouse, Pool, Fitness Center, Internet Access, Library, Pickleball, Playground, Restaurant, Street Lights, Tennis Court(s), Gated
Utilities Available Underground Utilities, Cable Available
Waterfront No
Waterfront Description None
View Y/N Yes
View Landscaped Area
Roof Type Tile
Street Surface Paved
Porch Screened Lanai/Porch
Garage Yes
Private Pool Yes
Building
Lot Description Oversize
Story 1
Sewer Central
Water Central
Level or Stories 1 Story/Ranch
Structure Type Concrete,Stucco
New Construction No
Others
HOA Fee Include Cable TV,Insurance,Internet,Irrigation Water,Maintenance Grounds,Legal/Accounting,Manager,Pest Control Exterior,Rec Facilities,Reserve,Security,Street Lights,Street Maintenance
Tax ID 79904131886
Ownership Single Family
Security Features Smoke Detector(s),Smoke Detectors
Acceptable Financing Buyer Finance/Cash
Listing Terms Buyer Finance/Cash
Read Less
Bought with Gulf Coast Properties Group
GET MORE INFORMATION




