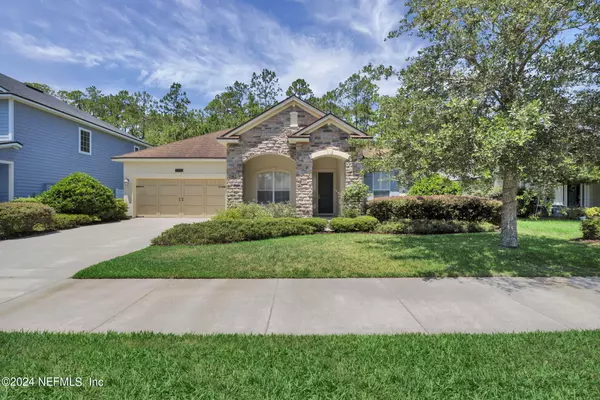For more information regarding the value of a property, please contact us for a free consultation.
2066 CLUB LAKE DR Orange Park, FL 32065
Want to know what your home might be worth? Contact us for a FREE valuation!

Our team is ready to help you sell your home for the highest possible price ASAP
Key Details
Sold Price $417,000
Property Type Single Family Home
Sub Type Single Family Residence
Listing Status Sold
Purchase Type For Sale
Square Footage 2,305 sqft
Price per Sqft $180
Subdivision Eagle Landing
MLS Listing ID 2033822
Sold Date 10/04/24
Style Traditional
Bedrooms 4
Full Baths 2
Half Baths 1
HOA Fees $4/ann
HOA Y/N Yes
Originating Board realMLS (Northeast Florida Multiple Listing Service)
Year Built 2007
Annual Tax Amount $8,464
Lot Size 9,147 Sqft
Acres 0.21
Property Description
Welcome to your dream home in the prestigious Eagle Landing community, nestled in the charming Oakleaf area of Orange Park. This exquisite 4-bedroom, 2.5-bathroom residence is the epitome of modern living, offering a perfect blend of luxury, comfort, and convenience.Step into a bright and airy open floor plan that seamlessly connects the living room, dining area, and kitchen. High ceilings and large windows flood the space with natural light, creating an inviting atmosphere for family gatherings and entertaining guests.Step into a bright and airy open floor plan that seamlessly connects the living room, dining area, and kitchen.Enjoy the Florida lifestyle in the expansive backyard, perfect for outdoor entertaining and relaxation. The covered patio is ideal for al fresco dining and overlooks a beautifully landscaped yard
Location
State FL
County Clay
Community Eagle Landing
Area 139-Oakleaf/Orange Park/Nw Clay County
Direction Within Eagle Landing, continue straight past the amenity center. Turn left on Eagle Crossing Drive. Providence Homes model center is located at 1352 Eagle Crossing Drive, 6th house on the right.
Interior
Heating Central
Cooling Electric
Flooring Carpet, Tile
Furnishings Unfurnished
Exterior
Garage Attached, Garage Door Opener
Garage Spaces 2.0
Pool Community
Utilities Available Water Available
Waterfront No
Total Parking Spaces 2
Garage Yes
Private Pool No
Building
Water Public
Architectural Style Traditional
New Construction No
Schools
Elementary Schools Discovery Oaks
Middle Schools Oakleaf Jr High
High Schools Oakleaf High School
Others
Senior Community No
Tax ID 13042400554200624
Acceptable Financing Cash, Conventional, FHA, VA Loan
Listing Terms Cash, Conventional, FHA, VA Loan
Read Less
Bought with RISE REALTY ADVISORS, LLC
GET MORE INFORMATION




