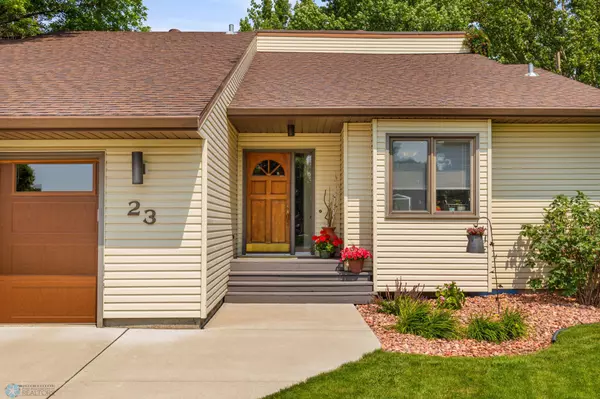For more information regarding the value of a property, please contact us for a free consultation.
23 Prairiewood DR S Fargo, ND 58103
Want to know what your home might be worth? Contact us for a FREE valuation!

Our team is ready to help you sell your home for the highest possible price ASAP
Key Details
Sold Price $402,000
Property Type Single Family Home
Sub Type Single Family Residence
Listing Status Sold
Purchase Type For Sale
Square Footage 2,326 sqft
Price per Sqft $172
Subdivision Prairiewood
MLS Listing ID 6565421
Sold Date 10/01/24
Bedrooms 5
Full Baths 2
Half Baths 1
Year Built 1977
Annual Tax Amount $4,226
Tax Year 2023
Contingent None
Lot Size 0.360 Acres
Acres 0.36
Lot Dimensions Irregular
Property Description
This is the one you have been waiting for! Beautifully cared for 5-bedroom, 3-bath home just a block from the Prairiewood Golf Course. This fabulous four-level lives large with notable features like a vaulted tounge & groove ceiling with beam, open floor plan, 3 bedrooms on the upper level, central air, metal siding, cul-de-sac location that offers tons of parking & low specials! Check out the documents tab for a detailed list of features & updates.
On the main level you will find a spacious eat-in kitchen with stainless steel appliances, pantry cabinet, tile backsplash & recessed lights. The roomy dining area is open to the upper living room & has a new Anderson patio door that leads to the private deck, patio & backyard. The upper level consists of a cozy living room that overlooks the dining area & backyard. The primary bedroom features a private half bath with new flooring and stool. The two guest bedrooms have new carpet & overlook the backyard. The full guest bath was fully remodeled in 2024. Downstairs there is a huge family room with a woodburning fireplace with brick surround & wood mantel, built-in cabinets & shelves & a wet bar with tile backsplash. Additionally, there are two guest bedrooms & a full bathroom. The south bedroom features a walk-in closet & a walk-up to the backyard. The basement houses a large laundry & storage area with utility sink, cabinets, & folding counter. Plus, there are several storage closets & a storage room. The double attached garage has storage cabinets & a work counter, loft storage area, new overhead & service doors plus the driveway was new in 2019. The park-like backyard is over a third of an acre, is fully fenced (new 2024) & features a deck, patio, storage shed & garden area. Washer, dryer & riding lawn mower included. This home is not in the flood plain.
Location
State ND
County Cass
Zoning Residential-Single Family
Rooms
Basement Concrete, Storage Space, Sump Pump, Unfinished
Dining Room Separate/Formal Dining Room
Interior
Heating Forced Air
Cooling Central Air
Flooring Carpet, Laminate, Vinyl
Fireplaces Number 1
Fireplaces Type Brick, Family Room, Wood Burning
Fireplace Yes
Appliance Dishwasher, Disposal, Dryer, Electric Water Heater, Microwave, Range, Refrigerator, Stainless Steel Appliances, Washer
Exterior
Garage Attached Garage, Concrete
Garage Spaces 2.0
Fence Full, Wood
Building
Story Four or More Level Split
Foundation 1416
Sewer City Sewer/Connected
Water City Water/Connected
Level or Stories Four or More Level Split
Structure Type Metal Siding
New Construction false
Schools
School District Fargo
Read Less
GET MORE INFORMATION




