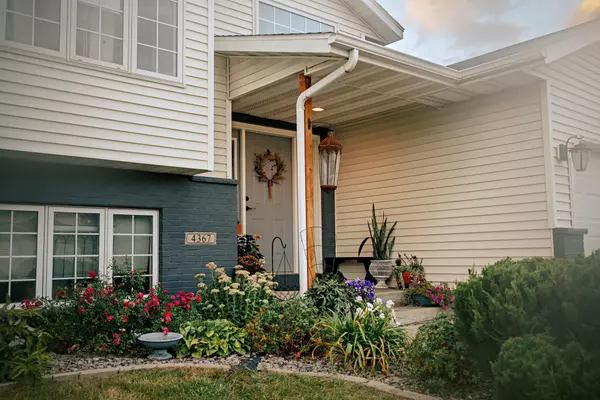For more information regarding the value of a property, please contact us for a free consultation.
4367 Savannah DR NW Rochester, MN 55901
Want to know what your home might be worth? Contact us for a FREE valuation!

Our team is ready to help you sell your home for the highest possible price ASAP
Key Details
Sold Price $405,000
Property Type Single Family Home
Sub Type Single Family Residence
Listing Status Sold
Purchase Type For Sale
Square Footage 2,586 sqft
Price per Sqft $156
Subdivision North Park 9Th Sub
MLS Listing ID 6591798
Sold Date 10/01/24
Bedrooms 4
Full Baths 2
Three Quarter Bath 1
Year Built 1999
Annual Tax Amount $4,024
Tax Year 2024
Contingent None
Lot Size 8,712 Sqft
Acres 0.2
Lot Dimensions 73x120
Property Description
Discover luxury and comfort in this 4 bedroom, 3 bathroom PRE-INSPECTED home in the desirable North Park neighborhood of NW Rochester. Enjoy the open floor plan featuring tile and LVP flooring and granite countertops. The main level boasts an electric fireplace, while the lower level includes a cozy gas fireplace. The primary suite features a private ensuite, and all bedrooms offer walk-in closets. Recent upgrades include a new furnace, A/C, and water softener, plus a refreshed deck with new boards, steps, and railings. The property also offers a fenced backyard, raised garden beds, an optional chicken coop, and a shed. Conveniently close to parks, schools, & the Douglas Trail, with views of the Western skyline, nestled at the top of the hill on Savannah Drive.
Location
State MN
County Olmsted
Zoning Residential-Single Family
Rooms
Basement Block, Finished, Full
Dining Room Eat In Kitchen, Living/Dining Room
Interior
Heating Forced Air
Cooling Central Air
Fireplaces Number 2
Fireplaces Type Electric, Family Room, Gas, Living Room
Fireplace Yes
Appliance Dishwasher, Disposal, Dryer, Microwave, Range, Refrigerator, Stainless Steel Appliances, Washer
Exterior
Garage Attached Garage
Garage Spaces 2.0
Fence Chain Link
Building
Lot Description Corner Lot, Tree Coverage - Light
Story Split Entry (Bi-Level)
Foundation 1350
Sewer City Sewer/Connected
Water City Water/Connected
Level or Stories Split Entry (Bi-Level)
Structure Type Brick Veneer,Vinyl Siding
New Construction false
Schools
Elementary Schools George Gibbs
Middle Schools Dakota
High Schools John Marshall
School District Rochester
Read Less
GET MORE INFORMATION




