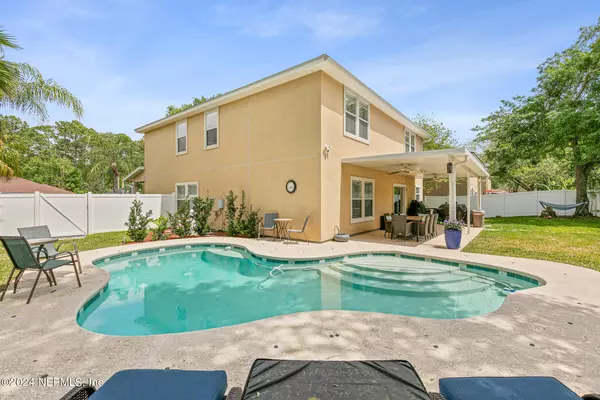For more information regarding the value of a property, please contact us for a free consultation.
1347 N KYLE WAY St Johns, FL 32259
Want to know what your home might be worth? Contact us for a FREE valuation!

Our team is ready to help you sell your home for the highest possible price ASAP
Key Details
Sold Price $555,000
Property Type Single Family Home
Sub Type Single Family Residence
Listing Status Sold
Purchase Type For Sale
Square Footage 3,096 sqft
Price per Sqft $179
Subdivision Julington Creek Plan
MLS Listing ID 2017837
Sold Date 09/19/24
Style Ranch,Traditional
Bedrooms 5
Full Baths 3
Half Baths 1
HOA Fees $40/ann
HOA Y/N Yes
Originating Board realMLS (Northeast Florida Multiple Listing Service)
Year Built 2003
Annual Tax Amount $6,102
Lot Size 9,583 Sqft
Acres 0.22
Property Description
Big POOL home in the heart of Julington Creek. If you need space, this is it! With a full bedroom and bathroom downstairs the possibilities are endless for guests! New Roof 2021. New (greige) LVP floors were just installed and the open concept kitchen/living area is perfect for entertaining! Step outside into your fenced in backyard and private pool oasis, complete with a covered lanai for shade! New Sherwin Williams Loxon XP Elastomeric paint and sealant.
Location
State FL
County St. Johns
Community Julington Creek Plan
Area 301-Julington Creek/Switzerland
Direction FROM I-295 SOUTH SAN JOSE BLVD/SR13, CROSS JULINGTON CREEK BRIDGE, (L) RACETRACK, (L) LINDE AVE. (L) TENNESSEE TRACE (R) N.KYLE, HOME ON LEFT AT END OF CUL-DE-SAC.
Interior
Interior Features Ceiling Fan(s), Walk-In Closet(s)
Heating Central, Electric, Hot Water
Cooling Central Air, Electric
Flooring Vinyl
Fireplaces Number 1
Fireplaces Type Gas
Furnishings Unfurnished
Fireplace Yes
Laundry Electric Dryer Hookup, Upper Level, Washer Hookup
Exterior
Garage Attached, Garage, Garage Door Opener
Garage Spaces 2.0
Fence Back Yard, Vinyl
Pool In Ground, Pool Sweep
Utilities Available Cable Available, Electricity Connected, Sewer Available
Amenities Available Basketball Court, Clubhouse, Fitness Center, Golf Course, Jogging Path, Playground, Tennis Court(s), Trash
Waterfront No
Roof Type Shingle
Porch Covered, Rear Porch
Total Parking Spaces 2
Garage Yes
Private Pool No
Building
Lot Description Cul-De-Sac
Faces North
Sewer Public Sewer
Water Public
Architectural Style Ranch, Traditional
Structure Type Frame,Stucco
New Construction No
Others
HOA Name Julington Creek Plantation
Senior Community No
Tax ID 2495491640
Security Features Smoke Detector(s)
Acceptable Financing Cash, Conventional, FHA, USDA Loan, VA Loan
Listing Terms Cash, Conventional, FHA, USDA Loan, VA Loan
Read Less
Bought with SVR REALTY LLC
GET MORE INFORMATION




