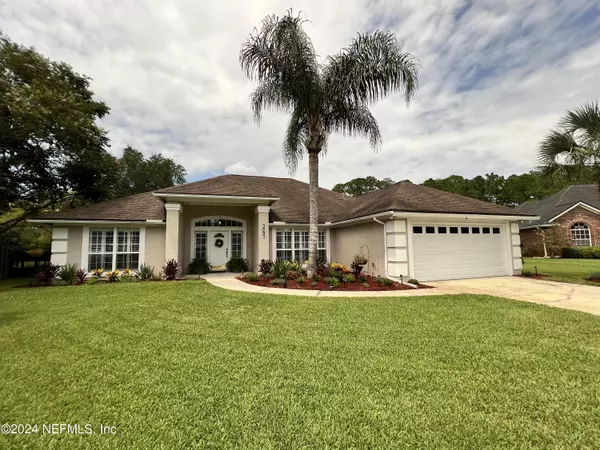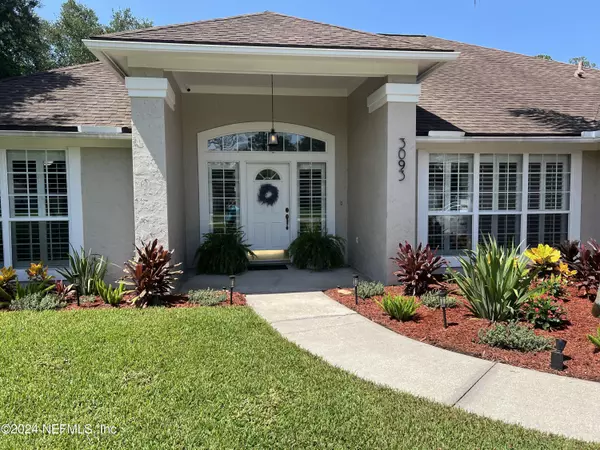For more information regarding the value of a property, please contact us for a free consultation.
3093 PRESCOTT FALLS DR Jacksonville, FL 32224
Want to know what your home might be worth? Contact us for a FREE valuation!

Our team is ready to help you sell your home for the highest possible price ASAP
Key Details
Sold Price $640,000
Property Type Single Family Home
Sub Type Single Family Residence
Listing Status Sold
Purchase Type For Sale
Square Footage 2,268 sqft
Price per Sqft $282
Subdivision Villages Of Pablo
MLS Listing ID 2042739
Sold Date 09/12/24
Style Traditional
Bedrooms 4
Full Baths 2
HOA Fees $36/ann
HOA Y/N Yes
Originating Board realMLS (Northeast Florida Multiple Listing Service)
Year Built 1993
Annual Tax Amount $5,681
Lot Size 0.320 Acres
Acres 0.32
Property Description
Step inside to discover a home that has been thoughtfully renovated with high-quality finishes. This 4 bedroom/ 2 bath sits on an oversized lot with an expansive backyard which backs up to a tranquil pond, creating a picturesque and private setting. The home has beautiful LVP flooring and elegant plantation shutters throughout the home. Home is on a cul de sac for privacy and in a highly sought after community. Close to the beaches, Mayo Clinic, and shopping. Community has an amenity center with 2 pools, tennis/pickleball, basketball and volleyball courts. TV in the back room, back porch and 85 inch TV in living room will convey with purchase of the home. New HVAC 2/2024.
Location
State FL
County Duval
Community Villages Of Pablo
Area 025-Intracoastal West-North Of Beach Blvd
Direction From Atlantic Blvd, South on San Pablo and right on Crystal Cove Drive (Villages of Pablo sign). Right on Canyon Falls Drive E then left on Prescott Falls Drive. House will be on the left.
Interior
Heating Central
Cooling Central Air
Fireplaces Number 1
Fireplace Yes
Exterior
Garage Garage
Garage Spaces 2.0
Pool Community
Utilities Available Cable Available, Electricity Connected, Water Connected
Total Parking Spaces 2
Garage Yes
Private Pool No
Building
Lot Description Cul-De-Sac
Water Public
Architectural Style Traditional
New Construction No
Schools
Elementary Schools Alimacani
Middle Schools Duncan Fletcher
High Schools Sandalwood
Others
Senior Community No
Tax ID 1652794245
Acceptable Financing Cash, Conventional, FHA, VA Loan
Listing Terms Cash, Conventional, FHA, VA Loan
Read Less
Bought with BETTER HOMES & GARDENS REAL ESTATE LIFESTYLES REALTY
GET MORE INFORMATION




