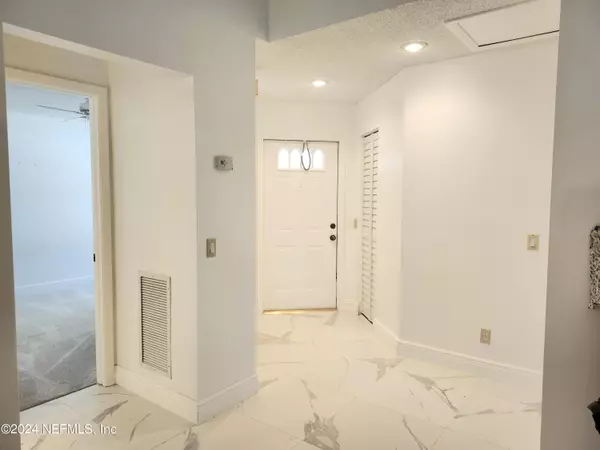For more information regarding the value of a property, please contact us for a free consultation.
1548 SPRINGSIDE DR #1548 Weston, FL 33326
Want to know what your home might be worth? Contact us for a FREE valuation!

Our team is ready to help you sell your home for the highest possible price ASAP
Key Details
Sold Price $430,000
Property Type Townhouse
Sub Type Townhouse
Listing Status Sold
Purchase Type For Sale
Square Footage 1,018 sqft
Price per Sqft $422
Subdivision Garden Homes
MLS Listing ID 2027191
Sold Date 09/11/24
Style Patio Home,Villa
Bedrooms 2
Full Baths 2
Construction Status Updated/Remodeled
HOA Fees $125/qua
HOA Y/N Yes
Year Built 1987
Annual Tax Amount $2,610
Property Description
In the Heart of Desirable Weston Florida, just 35 miles from Cocuntur Grove offers a Lake front Villa with some of the best schools. Feel the peace and serenity as you walk into your bright and freshly painted townhome with new porcelain tile flooring, new carpet in bedrooms and updated vanity in the bathroom. The Kitchen has new cabinetry and overlooks the large terrace facing the lake with plenty of space for relaxation, with covered patio outside the living room, imagine reading a book while watching an afternoon storm. The living room, dining room and kitchen all have sliding glass doors accessing the terrace for an easy flow into the open living and dining area for great entertaining.
With beautiful upgrades, a brand new HVAC and a serene terrace lake view, this home is ready for you to move right in.
Location
State FL
County Broward
Community Garden Homes
Area 993-Out Of Area-South
Direction From I 75 take Royal Palm Blvd to Country Isles Rd and turn right, turn right on Three Village Rd, turn right on to Springside Dr and it will be on right
Interior
Interior Features Ceiling Fan(s), Entrance Foyer, Open Floorplan, Primary Bathroom - Shower No Tub
Heating Central
Cooling Central Air, None
Flooring Carpet, Tile
Furnishings Unfurnished
Laundry Electric Dryer Hookup
Exterior
Garage Assigned
Fence Privacy
Pool Community
Utilities Available Cable Available, Water Available
Amenities Available Maintenance Grounds
Waterfront Yes
Waterfront Description Lake Front
View Lake
Roof Type Tile
Porch Terrace
Garage No
Private Pool No
Building
Water Public
Architectural Style Patio Home, Villa
Structure Type Stucco
New Construction No
Construction Status Updated/Remodeled
Schools
Elementary Schools Other
Middle Schools Other
High Schools Other
Others
Senior Community No
Tax ID 504017110055
Acceptable Financing Cash, Conventional, VA Loan
Listing Terms Cash, Conventional, VA Loan
Read Less
Bought with WATSON REALTY CORP
GET MORE INFORMATION




