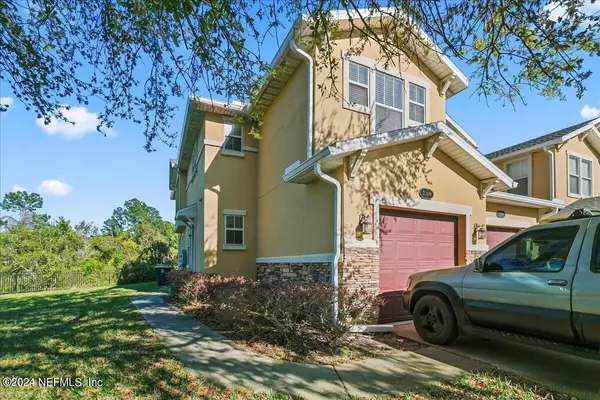For more information regarding the value of a property, please contact us for a free consultation.
2309 WHITE SANDS DR Jacksonville, FL 32216
Want to know what your home might be worth? Contact us for a FREE valuation!

Our team is ready to help you sell your home for the highest possible price ASAP
Key Details
Sold Price $280,000
Property Type Townhouse
Sub Type Townhouse
Listing Status Sold
Purchase Type For Sale
Square Footage 1,619 sqft
Price per Sqft $172
Subdivision Villages Of Summer Lakes
MLS Listing ID 2023346
Sold Date 09/05/24
Style Traditional
Bedrooms 3
Full Baths 2
Half Baths 1
HOA Fees $190/mo
HOA Y/N Yes
Originating Board realMLS (Northeast Florida Multiple Listing Service)
Year Built 2007
Annual Tax Amount $1,241
Lot Size 4,791 Sqft
Acres 0.11
Property Description
NEW PRICE DROP WITH 3K TO BUYER CLOSINGS COSTS! Discover this charming corner unit townhouse, nestled in a serene cul-de-sac with views of the community's sparkling pool and vibrant playground. Located in the highly sought-after Southside of Jacksonville, this home offers 3 spacious bedrooms, 2.5 well-appointed bathrooms, and an expansive upstairs loft perfect for a home office, entertainment lounge, or playroom.
The luxurious master suite features a generous walk-in closet, while culinary enthusiasts will appreciate the gourmet kitchen with stainless steel appliances and ample cooking and gathering space. The large front yard is perfect for outdoor activities and gatherings or enjoying quiet evenings under the stars.
Conveniently close to premier shopping centers and the Southside connector, this property provides the ultimate blend of comfort and accessibility.
Location
State FL
County Duval
Community Villages Of Summer Lakes
Area 022-Grove Park/Sans Souci
Direction Off Southside Blvd to Ivey Rd, turn onto Southside Service Rd left onto White Sands Dr , all the way to the end of the road in cul de sac ,in front of community pool and amenities.
Interior
Interior Features Breakfast Bar, Eat-in Kitchen, Kitchen Island, Open Floorplan, Pantry, Walk-In Closet(s)
Heating Central
Cooling Central Air
Flooring Carpet, Tile
Furnishings Unfurnished
Laundry Upper Level
Exterior
Garage Garage
Garage Spaces 1.0
Fence Back Yard
Pool Community
Utilities Available Electricity Available, Water Available
Amenities Available Children's Pool, Playground
Waterfront No
View Pond, Trees/Woods
Roof Type Shingle
Total Parking Spaces 1
Garage Yes
Private Pool No
Building
Lot Description Cul-De-Sac, Sprinklers In Front
Sewer Public Sewer
Water Public
Architectural Style Traditional
Structure Type Stucco
New Construction No
Schools
Elementary Schools Southside Estates
Middle Schools Southside
High Schools Englewood
Others
Senior Community No
Tax ID 1451843110
Security Features Smoke Detector(s)
Acceptable Financing Cash, Conventional, FHA, VA Loan
Listing Terms Cash, Conventional, FHA, VA Loan
Read Less
Bought with BETTER HOMES & GARDENS REAL ESTATE LIFESTYLES REALTY
GET MORE INFORMATION




