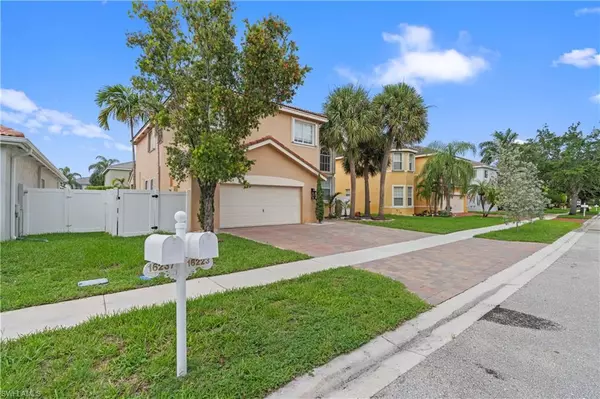For more information regarding the value of a property, please contact us for a free consultation.
16223 SW 15 ST Pembroke Pines, FL 33027
Want to know what your home might be worth? Contact us for a FREE valuation!

Our team is ready to help you sell your home for the highest possible price ASAP
Key Details
Sold Price $822,500
Property Type Single Family Home
Sub Type Single Family Residence
Listing Status Sold
Purchase Type For Sale
Square Footage 2,590 sqft
Price per Sqft $317
MLS Listing ID 224058305
Sold Date 09/05/24
Bedrooms 4
Full Baths 2
Half Baths 1
HOA Fees $185/mo
HOA Y/N Yes
Originating Board Naples
Year Built 2000
Annual Tax Amount $7,748
Tax Year 2023
Lot Size 7,117 Sqft
Acres 0.1634
Property Description
Stunning 4-Bedroom Home with an amazing Pool in Pembroke Pines, FL, Welcome to your dream home in the heart of Pembroke Pines, Florida! This spacious 4-bedroom, 2.5-bathroom residence offers 2,590 square feet of luxurious living space in a secure gated community. This home provides ample space for family living and entertaining. Bright and airy open floor plan - Gourmet kitchen with modern appliances - Elegant master suite with suite bathroom - Beautifully landscaped backyard - Attached garage Don't miss the opportunity to make this exceptional property your new home. Enjoy the Florida sunshine with a private pool, perfect for relaxing or hosting gatherings. Experience peace of mind with 24/7 security in this exclusive neighborhood. Conveniently located near top restaurants, banks, and a variety of shopping centers, you'll have everything you need just minutes away. It won't last.
Location
State FL
County Broward
Area Oa01 - Out Of Area
Rooms
Primary Bedroom Level Master BR Upstairs
Master Bedroom Master BR Upstairs
Dining Room Formal
Kitchen Pantry
Interior
Interior Features Common Elevator, Split Bedrooms, Family Room, Pantry, Volume Ceiling
Heating Central Electric
Cooling Central Electric
Flooring Laminate, Wood
Window Features Double Hung,Sliding
Appliance Dishwasher, Disposal, Dryer, Freezer, Microwave, Refrigerator/Freezer, Self Cleaning Oven, Washer
Laundry Washer/Dryer Hookup, Inside
Exterior
Exterior Feature Sprinkler Auto
Garage Spaces 2.0
Fence Fenced
Pool In Ground, Concrete
Community Features Gated
Utilities Available Cable Available
Waterfront No
Waterfront Description None
View Y/N Yes
View Landscaped Area
Roof Type Tile
Garage Yes
Private Pool Yes
Building
Lot Description Regular
Building Description Concrete Block,Stucco, Elevator
Story 2
Sewer Central
Water Central
Level or Stories Two, 2 Story
Structure Type Concrete Block,Stucco
New Construction No
Others
HOA Fee Include Cable TV
Tax ID 514020054020
Ownership Single Family
Security Features Smoke Detectors
Acceptable Financing Buyer Finance/Cash, FHA, VA Loan
Listing Terms Buyer Finance/Cash, FHA, VA Loan
Read Less
Bought with NON MLS OFFICE
GET MORE INFORMATION




