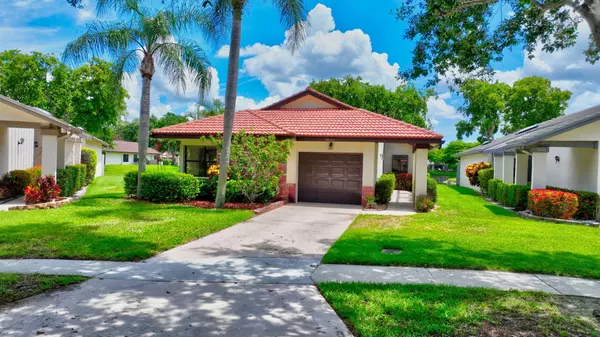Bought with The Keyes Company
For more information regarding the value of a property, please contact us for a free consultation.
10644 Skyflower WAY Boynton Beach, FL 33436
Want to know what your home might be worth? Contact us for a FREE valuation!

Our team is ready to help you sell your home for the highest possible price ASAP
Key Details
Sold Price $385,000
Property Type Single Family Home
Sub Type Single Family Detached
Listing Status Sold
Purchase Type For Sale
Square Footage 1,731 sqft
Price per Sqft $222
Subdivision Equestrian, Fairmont Place
MLS Listing ID RX-10995597
Sold Date 08/30/24
Bedrooms 3
Full Baths 2
Construction Status Resale
HOA Fees $330/mo
HOA Y/N Yes
Year Built 1988
Annual Tax Amount $1,909
Tax Year 2023
Lot Size 2,340 Sqft
Property Description
WOW! Spectacular lakeview home on a pie-shape lot at the end of a cul-de-sac. This 3BR/2BA sun-drenched home has LR/DR with vaulted ceilings, skylights & split floor w/large walk-in closet in primary bdrm. Sliders open to Florida room w/impact windows and an amazing waterview and wildlife that will surround you. This 1731sq ft home has great bones and the potential to be your dream haven. Other features: Exterior painted 2023, A/C 2019, Barrel Roof and W/H 2015. FAIRMONT PLACE is a highly desired tree-lined gated community w/clubhouse, pool, game room, kitchen, pool, tennis and pickleball. Low HOA ($330) paints Ext, lawn care, tree & shrub trimming, irrigation, power washing, cable, trash, & manager on site. Minutes to beaches, dining & shopping. Schedule a showing today. This won't last.
Location
State FL
County Palm Beach
Community Fairmont Place
Area 4510
Zoning AR
Rooms
Other Rooms Attic, Den/Office, Florida, Glass Porch, Laundry-Inside
Master Bath Separate Shower
Interior
Interior Features Ctdrl/Vault Ceilings, Foyer, Pull Down Stairs, Sky Light(s), Split Bedroom, Walk-in Closet
Heating Electric
Cooling Ceiling Fan, Central, Humidistat
Flooring Carpet, Tile
Furnishings Furnished
Exterior
Exterior Feature Auto Sprinkler, Shutters
Garage Driveway, Garage - Attached, Vehicle Restrictions
Garage Spaces 1.0
Community Features Sold As-Is, Gated Community
Utilities Available Cable, Electric, Public Sewer, Public Water
Amenities Available Billiards, Clubhouse, Fitness Center, Manager on Site, Pickleball, Pool, Sauna, Sidewalks, Spa-Hot Tub, Street Lights, Tennis
Waterfront Yes
Waterfront Description Lake
View Lake
Present Use Sold As-Is
Exposure South
Private Pool No
Building
Lot Description < 1/4 Acre
Story 1.00
Foundation CBS
Construction Status Resale
Others
Pets Allowed Yes
HOA Fee Include Cable,Common Areas,Lawn Care,Manager,Trash Removal
Senior Community Verified
Restrictions Commercial Vehicles Prohibited,No Boat,No Lease First 2 Years,No RV,No Truck
Security Features Entry Card,Gate - Unmanned
Acceptable Financing Cash, Conventional
Membership Fee Required No
Listing Terms Cash, Conventional
Financing Cash,Conventional
Pets Description No Aggressive Breeds, Number Limit
Read Less
GET MORE INFORMATION




