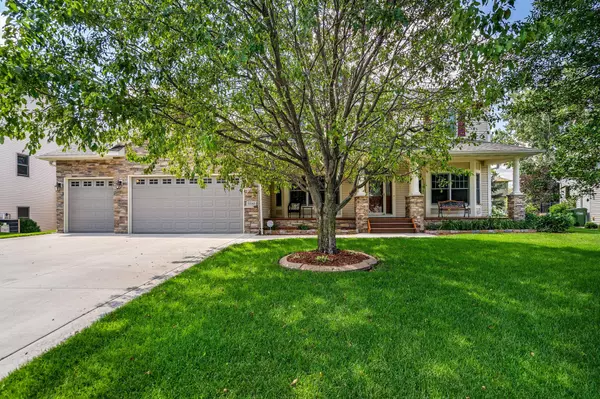For more information regarding the value of a property, please contact us for a free consultation.
10348 Yates DR N Brooklyn Park, MN 55443
Want to know what your home might be worth? Contact us for a FREE valuation!

Our team is ready to help you sell your home for the highest possible price ASAP
Key Details
Sold Price $630,000
Property Type Single Family Home
Sub Type Single Family Residence
Listing Status Sold
Purchase Type For Sale
Square Footage 3,844 sqft
Price per Sqft $163
Subdivision Oxbow Creek
MLS Listing ID 6571923
Sold Date 08/29/24
Bedrooms 4
Full Baths 2
Half Baths 1
Three Quarter Bath 1
HOA Fees $26/ann
Year Built 2004
Annual Tax Amount $8,342
Tax Year 2024
Contingent None
Lot Size 0.290 Acres
Acres 0.29
Lot Dimensions 80x143x107x130
Property Description
Open House 7/23 from 11am - 1pm! ABSOLUTELY STUNNING HOME IN DEMAND OXBOW CREEK! QUALITY BUILT-INS, AND FEATURES NOT FOUND IN ANY OTHER HOME AT THIS PRICE! Prime location w/access to park trial and 610. Full WALKOUT LOWER LEVEL! 4 Br on same level! 9 ft main floor ceilings really opens this home up! New roof 2017, A/C 2023,water heater 2021! Oversized 3-car (987 sq ft) heated/insulated garage w/workshop, hot/cold running water & above storage area! Luxury Primary Suite has tray vault ceiling and private bath! Walk-in closet off garage entry! Gorgeous built-ins in MF family rm w/ gas FPL! Formal dining w/architectural race track ceiling. Front flex room for home office space! MASSIVE lower level amusement room (30x20) w/ wet bar! Walkout to backyard patio w/hot tub! Lower bath has walk-in tile shower and sauna to relax in! Need a 5th BR?...no problem, this area is currently unfinished awaiting your finishing touches. Concrete driveway! 4 zone irrigation system! COME & FALL IN LOVE!
Location
State MN
County Hennepin
Zoning Residential-Single Family
Rooms
Basement Drain Tiled, Egress Window(s), Finished, Full, Concrete, Storage Space, Walkout
Dining Room Informal Dining Room, Separate/Formal Dining Room
Interior
Heating Forced Air
Cooling Central Air
Fireplaces Number 1
Fireplaces Type Family Room, Gas
Fireplace Yes
Appliance Air-To-Air Exchanger, Dishwasher, Disposal, Dryer, Gas Water Heater, Microwave, Range, Refrigerator, Washer, Water Softener Owned
Exterior
Garage Attached Garage, Concrete, Garage Door Opener, Heated Garage, Insulated Garage
Garage Spaces 3.0
Roof Type Age 8 Years or Less
Building
Lot Description Tree Coverage - Medium, Underground Utilities
Story Two
Foundation 1492
Sewer City Sewer/Connected
Water City Water/Connected
Level or Stories Two
Structure Type Brick/Stone,Vinyl Siding
New Construction false
Schools
School District Osseo
Others
HOA Fee Include Other
Read Less
GET MORE INFORMATION




