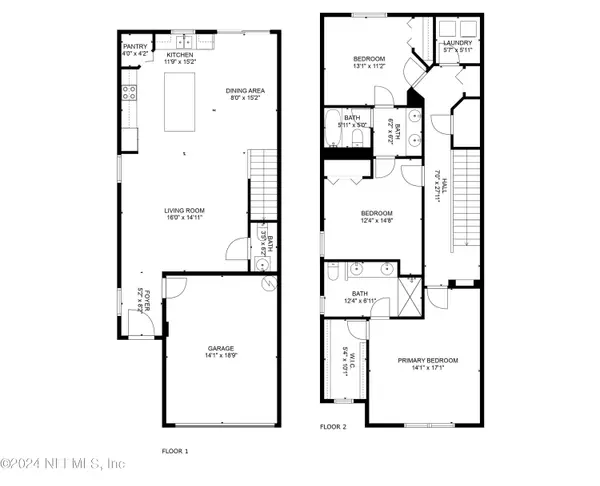For more information regarding the value of a property, please contact us for a free consultation.
734 BENT BAUM RD Jacksonville, FL 32205
Want to know what your home might be worth? Contact us for a FREE valuation!

Our team is ready to help you sell your home for the highest possible price ASAP
Key Details
Sold Price $210,000
Property Type Townhouse
Sub Type Townhouse
Listing Status Sold
Purchase Type For Sale
Square Footage 1,725 sqft
Price per Sqft $121
Subdivision Bent Tree
MLS Listing ID 2035135
Sold Date 08/22/24
Style Traditional
Bedrooms 3
Full Baths 2
Half Baths 1
HOA Fees $98/mo
HOA Y/N Yes
Originating Board realMLS (Northeast Florida Multiple Listing Service)
Year Built 2022
Annual Tax Amount $3,327
Lot Size 3,049 Sqft
Acres 0.07
Property Description
Welcome Home to Bent Tree Community! Built in 2022, this 2-story end unit Townhome features 3 Bedrooms, 2.5 Bathrooms, 1725 SF & a 1-car garage. First floor boasts durable concrete block construction and low maintenance ceramic tile flooring. Open floor plan includes Family/Dining/Kitchen. Enjoy cooking in the eat-in Kitchen with ample space for gatherings, SS appliances, pantry and large island that seats 4. Relax in the Screened Porch, perfect for unwinding. Second floor is carpeted and includes the Owner's Bedroom with large walk-in closet and bathroom with double sink vanity. 2 additional Bedrooms share Jack & Jill Bathroom with shower/tub and a laundry room complete the 2nd floor plan. Washer/Dryer convey. Register the alarm system for your peace of mind. Located in a HOA community with low monthly dues, this home offers both function & convenience to I-10 & I-295 highways, retail, restaurants & downtown Jacksonville. NAS JAX:15 minute drive. Beaches & Airport: 30 minute drive
Location
State FL
County Duval
Community Bent Tree
Area 053-Hyde Grove Area
Direction From I-10 West take exit 357 going south on Lane Ave S. Take first right onto Ramona Blvd going west. Turn Left onto Talking Tree Dr. Turn right onto Bent Baum Rd. Townhome will be on your right.
Interior
Interior Features Eat-in Kitchen, Entrance Foyer, Jack and Jill Bath, Kitchen Island, Open Floorplan, Pantry, Primary Bathroom - Shower No Tub, Split Bedrooms, Walk-In Closet(s)
Heating Central
Cooling Central Air
Flooring Carpet, Tile
Furnishings Unfurnished
Laundry Electric Dryer Hookup, In Unit, Upper Level, Washer Hookup
Exterior
Garage Attached, Garage, Garage Door Opener, On Street
Garage Spaces 1.0
Pool None
Utilities Available Electricity Connected, Sewer Connected, Water Connected
Waterfront No
Roof Type Shingle
Porch Covered, Front Porch, Porch, Screened
Total Parking Spaces 1
Garage Yes
Private Pool No
Building
Sewer Public Sewer
Water Public
Architectural Style Traditional
Structure Type Concrete,Fiber Cement,Frame,Stucco
New Construction No
Others
Senior Community No
Tax ID 0074661065
Security Features Security System Owned,Smoke Detector(s)
Acceptable Financing Cash, Conventional, FHA, VA Loan
Listing Terms Cash, Conventional, FHA, VA Loan
Read Less
Bought with EXP REALTY LLC
GET MORE INFORMATION




