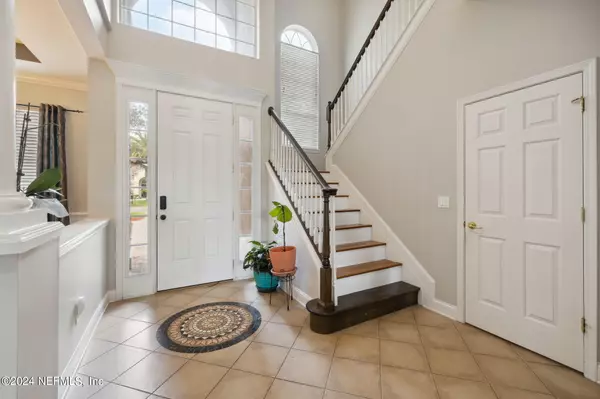For more information regarding the value of a property, please contact us for a free consultation.
1403 EAGLE CROSSING DR Orange Park, FL 32065
Want to know what your home might be worth? Contact us for a FREE valuation!

Our team is ready to help you sell your home for the highest possible price ASAP
Key Details
Sold Price $577,000
Property Type Single Family Home
Sub Type Single Family Residence
Listing Status Sold
Purchase Type For Sale
Square Footage 3,284 sqft
Price per Sqft $175
Subdivision Eagle Landing
MLS Listing ID 2024431
Sold Date 08/19/24
Style Traditional
Bedrooms 5
Full Baths 4
HOA Fees $4/ann
HOA Y/N Yes
Originating Board realMLS (Northeast Florida Multiple Listing Service)
Year Built 2006
Annual Tax Amount $6,778
Lot Size 10,018 Sqft
Acres 0.23
Property Description
This stunning 5-bedroom, 4-bathroom traditional-style home in Eagle Landing boasts a spacious 3,284 square feet with water to golf course views. Step inside to discover a formal living room, a formal dining room and a cozy fireplace in the family room perfect for gathering with loved ones. Also on the first floor is a secondary bedroom and full bath as well as the over sized owners suite, adorned with tray ceilings, large walk-in closet, double vanities, walk in shower and large soaking tub. The kitchen features granite countertops, stainless steel appliances, gas cooktop, walk in pantry and 42in cabinetry. Second floor consists of a sizable loft area, 3 bedrooms and 2 baths. Indulge in serene views of the adjacent lake and golf course on the covered lanai that offers a picturesque backdrop for relaxation and entertainment. With a spacious 3-car garage, 2022 roof and resort style amenities that Eagle Landing offers, this is the perfect place to call home.
Location
State FL
County Clay
Community Eagle Landing
Area 139-Oakleaf/Orange Park/Nw Clay County
Direction From I295 go south on Blanding to Argyle Forest Blvd cross Brannan Field and continue staight on to Oakleaf Parkway to right on Eagle Landing Parkway to left on Eagle Crossing Dr.
Interior
Interior Features Breakfast Bar, Breakfast Nook, Pantry, Primary Bathroom -Tub with Separate Shower, Primary Downstairs, Split Bedrooms, Walk-In Closet(s)
Heating Central
Cooling Central Air
Flooring Carpet, Tile, Wood
Fireplaces Number 1
Fireplace Yes
Laundry Electric Dryer Hookup, Washer Hookup
Exterior
Garage Attached, Garage
Garage Spaces 3.0
Pool Community
Utilities Available Cable Available, Electricity Connected, Sewer Connected, Water Connected
Amenities Available Basketball Court, Children's Pool, Clubhouse, Fitness Center, Golf Course, Pickleball, Playground, Tennis Court(s)
Waterfront No
View Golf Course, Pond
Roof Type Shingle
Porch Covered, Patio
Total Parking Spaces 3
Garage Yes
Private Pool No
Building
Sewer Public Sewer
Water Public
Architectural Style Traditional
Structure Type Stucco
New Construction No
Schools
Elementary Schools Discovery Oaks
Middle Schools Oakleaf Jr High
High Schools Oakleaf High School
Others
Senior Community No
Tax ID 12042400554100346
Acceptable Financing Cash, Conventional, FHA, VA Loan
Listing Terms Cash, Conventional, FHA, VA Loan
Read Less
Bought with EXIT INSPIRED REAL ESTATE
GET MORE INFORMATION




