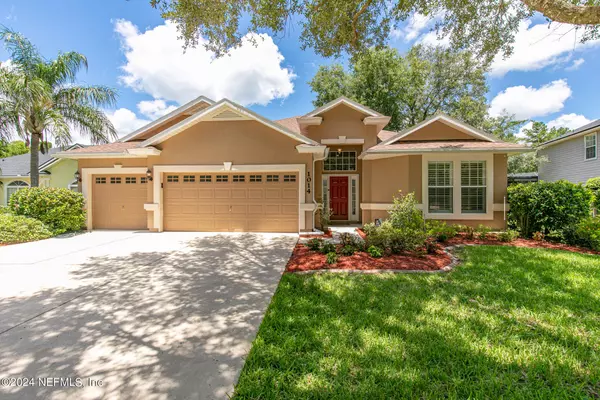For more information regarding the value of a property, please contact us for a free consultation.
1014 W TENNESSEE TRCE St Johns, FL 32259
Want to know what your home might be worth? Contact us for a FREE valuation!

Our team is ready to help you sell your home for the highest possible price ASAP
Key Details
Sold Price $610,000
Property Type Single Family Home
Sub Type Single Family Residence
Listing Status Sold
Purchase Type For Sale
Square Footage 2,338 sqft
Price per Sqft $260
Subdivision Julington Creek Plan
MLS Listing ID 2035310
Sold Date 08/15/24
Style Traditional
Bedrooms 4
Full Baths 3
Construction Status Updated/Remodeled
HOA Fees $40/ann
HOA Y/N Yes
Originating Board realMLS (Northeast Florida Multiple Listing Service)
Year Built 2003
Annual Tax Amount $3,822
Lot Size 10,890 Sqft
Acres 0.25
Property Description
You don't want to miss this beautiful pool home in The Oaks section of Julington Creek Plantation. This home has 4 bedrooms, 3 bathrooms, and is very light, bright and open. The features in the home include tile flooring, granite counters, updated kitchen appliances, updated lighting fixtures, plantation shutters, and a beautiful screened in pool, spa, and lanai. The roof and A/C unit have been replaced in the past 2 years!!! The back yard is very private and backs to a pond with preserve beyond that. There is an outdoor paver patio area with firepit, perfect for roasting marshmallows, or just relaxing by the fire.
Location
State FL
County St. Johns
Community Julington Creek Plan
Area 301-Julington Creek/Switzerland
Direction From I-295, south on San Jose Blvd, over the Julington Creek Bridge, Left (E) on Racetrack Road, Left (N) on Linde, Left on Tennessee Trace. Home will be near the end of the street on the right hand size.
Interior
Interior Features Breakfast Bar, Breakfast Nook, Ceiling Fan(s), Entrance Foyer, Jack and Jill Bath, Open Floorplan, Primary Bathroom -Tub with Separate Shower, Walk-In Closet(s)
Heating Central, Electric, Heat Pump
Cooling Central Air, Electric
Flooring Carpet
Furnishings Unfurnished
Laundry Electric Dryer Hookup
Exterior
Exterior Feature Fire Pit
Garage Garage, Garage Door Opener
Garage Spaces 3.0
Fence Other
Pool Community, Private, In Ground, Heated, Screen Enclosure
Utilities Available Cable Available
Amenities Available Basketball Court, Children's Pool, Clubhouse, Dog Park, Fitness Center, Golf Course, Jogging Path, Management - Full Time, Park, Playground, Tennis Court(s)
Waterfront Yes
Waterfront Description Pond
View Pond, Protected Preserve
Roof Type Shingle
Porch Screened
Total Parking Spaces 3
Garage Yes
Private Pool No
Building
Lot Description Cul-De-Sac, Sprinklers In Front, Sprinklers In Rear, Wooded
Faces South
Sewer Private Sewer
Water Public
Architectural Style Traditional
Structure Type Frame,Stucco
New Construction No
Construction Status Updated/Remodeled
Schools
Elementary Schools Durbin Creek
Middle Schools Fruit Cove
High Schools Creekside
Others
HOA Name May Management
Senior Community No
Tax ID 2495491320
Security Features Smoke Detector(s)
Acceptable Financing Cash, Conventional, FHA, VA Loan
Listing Terms Cash, Conventional, FHA, VA Loan
Read Less
Bought with BERKSHIRE HATHAWAY HOMESERVICES FLORIDA NETWORK REALTY
GET MORE INFORMATION




