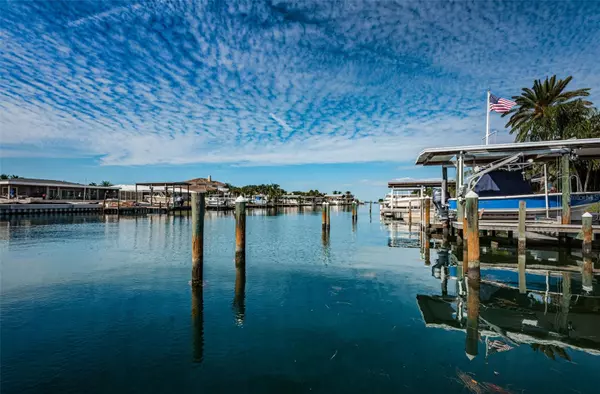For more information regarding the value of a property, please contact us for a free consultation.
732 HARBOR IS Clearwater, FL 33767
Want to know what your home might be worth? Contact us for a FREE valuation!

Our team is ready to help you sell your home for the highest possible price ASAP
Key Details
Sold Price $1,200,000
Property Type Single Family Home
Sub Type Single Family Residence
Listing Status Sold
Purchase Type For Sale
Square Footage 2,235 sqft
Price per Sqft $536
Subdivision Island Estate Of Clearwater Units 6D 7A 7C
MLS Listing ID U8220450
Sold Date 08/15/24
Bedrooms 4
Full Baths 3
Construction Status Inspections
HOA Fees $4/ann
HOA Y/N Yes
Originating Board Stellar MLS
Year Built 1969
Annual Tax Amount $17,502
Lot Size 10,454 Sqft
Acres 0.24
Lot Dimensions 80x130
Property Description
Step into your dream waterfront haven! This stunning 4-bed, 2.5-bath residence seamlessly blends style and comfort. Featuring a 2-car garage and a backyard oasis with a private pool, this home is the epitome of a well-built house with good bones. Sliders with shutters open to the enchanting pool area, creating a perfect indoor-outdoor fusion. A second den, complete with a wood-burning fireplace, overlooks the dining room, family room, and kitchen, enhancing the warmth of the living spaces. The bedrooms are strategically placed down the hall, with the owner's suite secluded behind the family room. The owner's suite, bathed in natural light and boasting carpeted flooring, encompasses a luxurious en-suite bathroom with double sinks, a glass door, walk-in shower, steam room, and a designated makeup counter, featuring unique details such as curved concrete and glass block accents, and an elevated jacuzzi tub, making it a sanctuary with distinctive charm. The living room, adorned with tiled flooring and a grand mirror, seamlessly flows into the kitchen, equipped with sliders to the pool and wooden cabinets. Additional bedrooms are equally inviting, featuring reach-in closets, shuttered windows, and cozy carpeted flooring. The third bedroom, located next to the living room, can serve as an office, guest bedroom, craft room, nursery, or workout area. Multiple living spaces, including a great room and a den with a fireplace, ensure there's room for everyone to unwind. Step outside to discover the backyard oasis, complete with a private patio, front yard, porch, and lush landscaping. This exclusive neighborhood not only offers breathtaking views of the harbor but also provides private docks with boat lifts, catering to the desires of boating enthusiasts. Imagine having your own slice of paradise, where you can step out onto your dock and set sail into the azure waters at your leisure. The architectural landscape is a perfect blend of understated coastal charm, offering a lifestyle that effortlessly combines sophistication with relaxed coastal vibes. Indulge in the convenience of nearby upscale dining, Publix, and the vibrant culture of Clearwater, all while reveling in the serenity of your waterfront oasis. Seize the opportunity to make this property your home.
Location
State FL
County Pinellas
Community Island Estate Of Clearwater Units 6D 7A 7C
Zoning RES
Rooms
Other Rooms Den/Library/Office, Great Room
Interior
Interior Features Ceiling Fans(s), Other, Sauna, Walk-In Closet(s), Window Treatments
Heating Central
Cooling Central Air
Flooring Carpet, Tile, Wood
Fireplaces Type Wood Burning
Fireplace true
Appliance Cooktop, Dishwasher, Microwave, Trash Compactor
Laundry Other
Exterior
Exterior Feature Garden, Private Mailbox, Sidewalk, Storage
Garage Bath In Garage, Driveway, Garage Door Opener, Ground Level, Workshop in Garage
Garage Spaces 2.0
Pool Heated, In Ground
Community Features Park, Playground, Restaurant, Sidewalks, Special Community Restrictions
Utilities Available BB/HS Internet Available, Cable Available, Electricity Available
Waterfront true
Waterfront Description Canal - Saltwater,Intracoastal Waterway,River Front
View Y/N 1
Water Access 1
Water Access Desc Canal - Saltwater,Gulf/Ocean,Intracoastal Waterway
View Water
Roof Type Concrete,Tile
Porch Deck, Enclosed, Patio, Side Porch
Attached Garage true
Garage true
Private Pool Yes
Building
Lot Description City Limits, Near Public Transit, Sidewalk
Story 1
Entry Level One
Foundation Other
Lot Size Range 0 to less than 1/4
Sewer Public Sewer
Water Public
Structure Type Block,Stucco
New Construction false
Construction Status Inspections
Schools
Elementary Schools Sandy Lane Elementary-Pn
Middle Schools Dunedin Highland Middle-Pn
High Schools Clearwater High-Pn
Others
Pets Allowed Yes
Senior Community No
Pet Size Extra Large (101+ Lbs.)
Ownership Fee Simple
Monthly Total Fees $4
Acceptable Financing Cash, Conventional
Membership Fee Required Required
Listing Terms Cash, Conventional
Num of Pet 10+
Special Listing Condition None
Read Less

© 2024 My Florida Regional MLS DBA Stellar MLS. All Rights Reserved.
Bought with SMITH & ASSOCIATES REAL ESTATE
GET MORE INFORMATION




