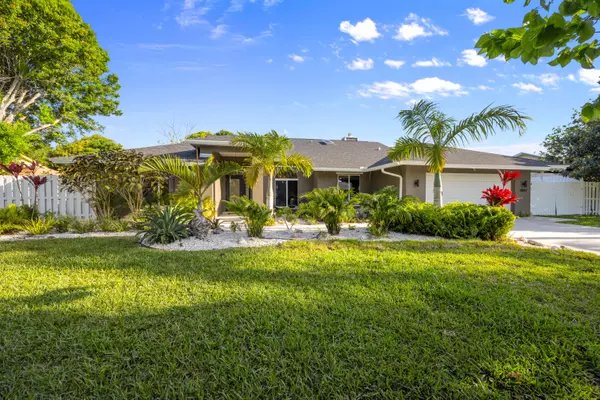Bought with Water Pointe Realty Group
For more information regarding the value of a property, please contact us for a free consultation.
3082 NE Ivy LN Jensen Beach, FL 34957
Want to know what your home might be worth? Contact us for a FREE valuation!

Our team is ready to help you sell your home for the highest possible price ASAP
Key Details
Sold Price $875,000
Property Type Single Family Home
Sub Type Single Family Detached
Listing Status Sold
Purchase Type For Sale
Square Footage 2,280 sqft
Price per Sqft $383
Subdivision Pinecrest Lakes
MLS Listing ID RX-10992676
Sold Date 08/07/24
Bedrooms 4
Full Baths 2
Half Baths 1
Construction Status Resale
HOA Fees $57/mo
HOA Y/N Yes
Year Built 1987
Annual Tax Amount $9,427
Tax Year 2023
Lot Size 0.398 Acres
Property Description
Discover this exquisite, immaculately remodeled, spacious 4 bed, 2.5 bath pool home in desirable Pinecrest Lakes. Brand new 2023 roof & impact skylights. Stunning, new custom kitchen cabinets, natural stone countertops, brand new appliances & 2 pantries with pullouts. Large 24'' porcelain tile throughout. Main bedroom with spectacular shower & freestanding soaking tub with superb fixtures. Screened-in solar heated pool, freestanding hot tub & fenced yard. A place for all your toys! Room for RV & Boat behind gates. Secluded, tropical oasis with mature palms, clusias, lilies, ferns & fruit in total privacy. Second kitchen area, perfect for making smoothies, in garage with an A/C, a traditional Swedish sauna, top of the line interactive treadmill, & big screen TV (negotiable). House generator
Location
State FL
County Martin
Area 3 - Jensen Beach/Stuart - North Of Roosevelt Br
Zoning rers
Rooms
Other Rooms Family
Master Bath Dual Sinks, Mstr Bdrm - Ground, Spa Tub & Shower
Interior
Interior Features Bar, Ctdrl/Vault Ceilings, Fireplace(s), Pantry, Sky Light(s), Split Bedroom, Walk-in Closet
Heating Central
Cooling Ceiling Fan, Central, Electric
Flooring Tile
Furnishings Unfurnished
Exterior
Garage Spaces 2.0
Utilities Available Public Water, Septic
Amenities Available Basketball, Bike - Jog, Picnic Area, Tennis
Waterfront No
Waterfront Description None
Exposure South
Private Pool Yes
Building
Lot Description 1/4 to 1/2 Acre
Story 1.00
Foundation CBS, Concrete, Stucco
Construction Status Resale
Others
Pets Allowed Yes
Senior Community No Hopa
Restrictions Lease OK w/Restrict
Acceptable Financing Cash, Conventional, FHA, VA
Membership Fee Required No
Listing Terms Cash, Conventional, FHA, VA
Financing Cash,Conventional,FHA,VA
Pets Description No Restrictions
Read Less
GET MORE INFORMATION




