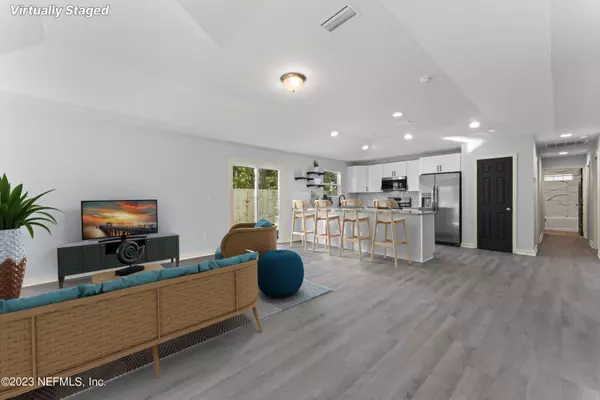For more information regarding the value of a property, please contact us for a free consultation.
3515 LEWIS SPEEDWAY St Augustine, FL 32084
Want to know what your home might be worth? Contact us for a FREE valuation!

Our team is ready to help you sell your home for the highest possible price ASAP
Key Details
Sold Price $299,900
Property Type Single Family Home
Sub Type Single Family Residence
Listing Status Sold
Purchase Type For Sale
Square Footage 1,238 sqft
Price per Sqft $242
Subdivision Atcheson Estates
MLS Listing ID 2015848
Sold Date 08/09/24
Style Ranch
Bedrooms 3
Full Baths 2
HOA Y/N No
Originating Board realMLS (Northeast Florida Multiple Listing Service)
Year Built 2023
Annual Tax Amount $704
Lot Size 8,276 Sqft
Acres 0.19
Property Description
New custom built home just 4.5 miles to beautiful Vilano Beach and just 3 miles to historic downtown St. Augustine! 30 year metal roof, granite countertops, all wood white shaker cabinets, soft-close drawers and cabinets, stainless steel appliances, and luxury vinyl plank flooring. Beautiful mature trees all around and kumquat trees in the backyard! Would make a great home or lucrative Air bnb! Enjoy worry free new construction without the HOA fees and restrictions! Come and see this great home in coveted St. Johns County, known for it's excellent school system! Motivated sellers asking $40k below appraised value!
Location
State FL
County St. Johns
Community Atcheson Estates
Area 307-World Golf Village Area-Se
Direction From Hwy 16, head north on Lewis Speedway. Cross over Woodlawn Rd/Roosevelt Terrace Rd. and home will be first house on the left.
Interior
Interior Features Pantry, Primary Bathroom - Shower No Tub, Vaulted Ceiling(s), Walk-In Closet(s)
Heating Central, Electric
Cooling Central Air, Electric
Flooring Concrete, Vinyl
Laundry Electric Dryer Hookup, Washer Hookup
Exterior
Garage Attached, Garage
Garage Spaces 1.0
Pool None
Utilities Available Electricity Connected, Water Connected
Waterfront No
Roof Type Metal
Total Parking Spaces 1
Garage Yes
Private Pool No
Building
Sewer Septic Tank
Water Public
Architectural Style Ranch
Structure Type Frame,Vinyl Siding
New Construction Yes
Others
Senior Community No
Tax ID 0825000000
Acceptable Financing Cash, Conventional, FHA, VA Loan
Listing Terms Cash, Conventional, FHA, VA Loan
Read Less
Bought with WATSON REALTY CORP
GET MORE INFORMATION




