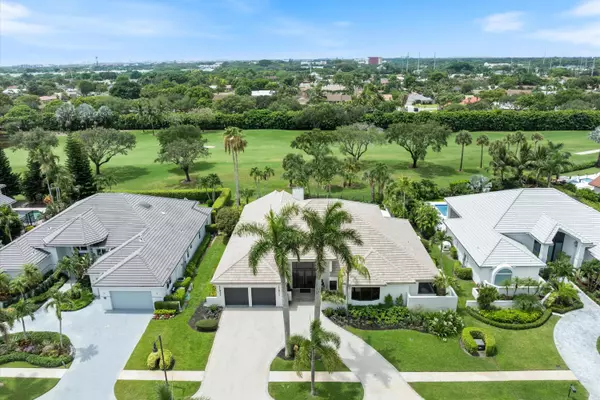Bought with One Sotheby's International Realty
For more information regarding the value of a property, please contact us for a free consultation.
4816 Bocaire BLVD Boca Raton, FL 33487
Want to know what your home might be worth? Contact us for a FREE valuation!

Our team is ready to help you sell your home for the highest possible price ASAP
Key Details
Sold Price $2,850,000
Property Type Single Family Home
Sub Type Single Family Detached
Listing Status Sold
Purchase Type For Sale
Square Footage 4,024 sqft
Price per Sqft $708
Subdivision Bocaire Golf Club 1
MLS Listing ID RX-11003221
Sold Date 07/31/24
Style Ranch
Bedrooms 4
Full Baths 3
Half Baths 1
Construction Status Resale
Membership Fee $200,000
HOA Fees $597/mo
HOA Y/N Yes
Min Days of Lease 365
Year Built 1990
Annual Tax Amount $6,209
Tax Year 2023
Lot Size 0.344 Acres
Property Description
Welcome to this exquisitely updated home located in the prestigious Bocaire Country Club. With 4 bedrooms and 3.5 bathrooms, this home offers ample space for comfortable living and entertaining. Boasting a spacious 4,024sf under air, this home has been meticulously renovated with high-end finishes and modern touches. The expansive kitchen is complete with a Bosch appliance package including side-by-side refrigerators with freezer drawers, dishwasher, double wall ovens with microwave speed oven on top and convection oven on bottom, plus cooktop, custom cabinetry, and a large center island with dual sided storage. The owners suite features dual closets, dual toilets, dual vanities, soaking tub and separate shower. Sold fully Furnished. Mandatory Equity Buy $200k + approx $50k annual dues.
Location
State FL
County Palm Beach
Community Bocaire Country Club
Area 4380
Zoning RS
Rooms
Other Rooms Cabana Bath, Den/Office, Great, Laundry-Inside
Master Bath Mstr Bdrm - Ground, Mstr Bdrm - Sitting, Separate Shower, Separate Tub
Interior
Interior Features Bar, Closet Cabinets, Ctdrl/Vault Ceilings, Custom Mirror, Entry Lvl Lvng Area, Fireplace(s), Pantry, Split Bedroom, Volume Ceiling, Walk-in Closet, Wet Bar
Heating Central, Electric
Cooling Central, Electric
Flooring Tile, Wood Floor
Furnishings Furnished
Exterior
Exterior Feature Auto Sprinkler, Covered Patio, Fence, Open Patio
Garage 2+ Spaces, Drive - Circular, Garage - Attached, Golf Cart
Garage Spaces 2.5
Pool Inground
Community Features Sold As-Is, Gated Community
Utilities Available Cable, Electric, Public Sewer, Public Water
Amenities Available Basketball, Bike - Jog, Cafe/Restaurant, Clubhouse, Fitness Center, Golf Course, Internet Included, Library, Manager on Site, Pickleball, Playground, Pool, Sidewalks, Spa-Hot Tub, Street Lights, Tennis
Waterfront No
Waterfront Description None
View Garden, Golf, Pool
Roof Type Flat Tile
Present Use Sold As-Is
Handicap Access Level
Exposure South
Private Pool Yes
Building
Lot Description 1/4 to 1/2 Acre
Story 1.00
Unit Features On Golf Course
Foundation CBS
Construction Status Resale
Schools
Middle Schools Omni Middle School
High Schools Spanish River Community High School
Others
Pets Allowed Yes
HOA Fee Include Cable,Common Areas,Golf,Manager,Recrtnal Facility,Security,Trash Removal
Senior Community No Hopa
Restrictions Buyer Approval,Commercial Vehicles Prohibited,No Lease First 2 Years
Security Features Gate - Manned,Private Guard,Security Patrol,Wall
Acceptable Financing Cash, Conventional
Membership Fee Required Yes
Listing Terms Cash, Conventional
Financing Cash,Conventional
Read Less
GET MORE INFORMATION




