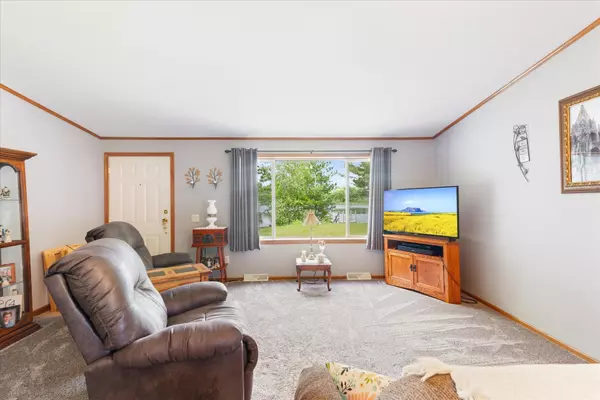For more information regarding the value of a property, please contact us for a free consultation.
22713 S Elbow Lake RD Siren, WI 54872
Want to know what your home might be worth? Contact us for a FREE valuation!

Our team is ready to help you sell your home for the highest possible price ASAP
Key Details
Sold Price $315,000
Property Type Single Family Home
Sub Type Single Family Residence
Listing Status Sold
Purchase Type For Sale
Square Footage 1,312 sqft
Price per Sqft $240
MLS Listing ID 6544290
Sold Date 07/03/24
Bedrooms 3
Full Baths 1
Three Quarter Bath 1
HOA Fees $6/ann
Year Built 2004
Annual Tax Amount $2,058
Tax Year 2023
Contingent None
Lot Size 0.840 Acres
Acres 0.84
Lot Dimensions 100x332x35x77x379
Property Description
Pride of ownership shine through in this 3 bedroom rambler style home with all living facilities on one level. Situated on .84 acre lot with 101 ft of lake frontage on private elbow lake. Open floor plan. Walk in from the sliding glass doors to your eat-in kitchen with tons of oak cabinets, great counter space a center island and pantry closet. Open to the vaulted living room with tons of natural sunlight and panoramic views of the lake. Gas fireplace with oak mantel and new carpet.
All 3 bedrooms are well appointed. Primary bedroom has a huge walk-in closet with organizers and a private 3/4 bathroom with walk-in shower. Laundry/furnace room also has an entrance door. Your own private boat launch next to your dock. Great swimming and fishing lake. Full recreational lake yet quiet and private. Close to town and only 1.5 hour drive from the cities.
Location
State WI
County Burnett
Zoning Residential-Single Family
Body of Water Elbow Lake (600013956)
Rooms
Basement None
Dining Room Eat In Kitchen, Informal Dining Room, Kitchen/Dining Room
Interior
Heating Forced Air
Cooling Central Air
Fireplaces Number 1
Fireplaces Type Gas
Fireplace Yes
Appliance Dishwasher, Dryer, Exhaust Fan, Range, Refrigerator, Washer
Exterior
Garage Detached
Garage Spaces 2.0
Waterfront true
Waterfront Description Lake Front,Lake View
View Y/N Lake
View Lake
Roof Type Age Over 8 Years
Road Frontage No
Building
Lot Description Tree Coverage - Light
Story One
Foundation 1344
Sewer Private Sewer
Water Well
Level or Stories One
Structure Type Vinyl Siding
New Construction false
Schools
School District Siren
Others
HOA Fee Include Other
Read Less
GET MORE INFORMATION




