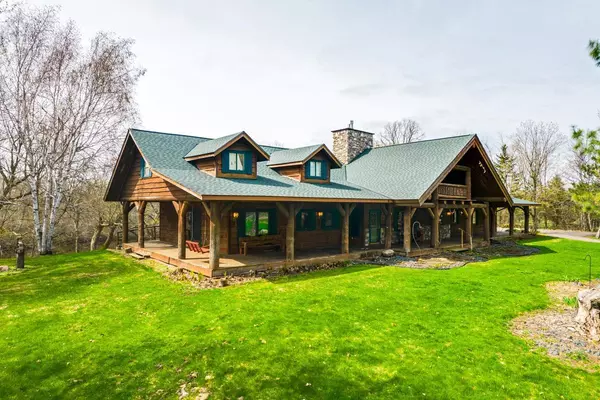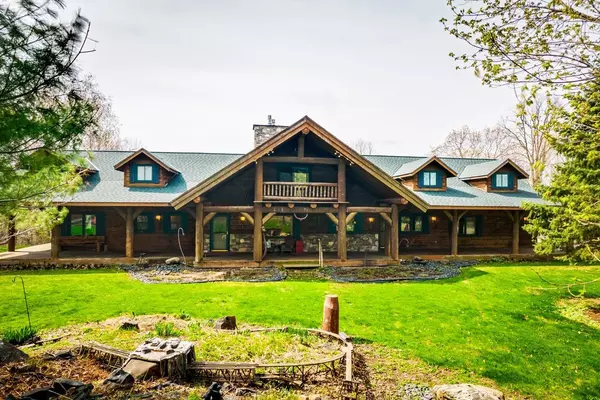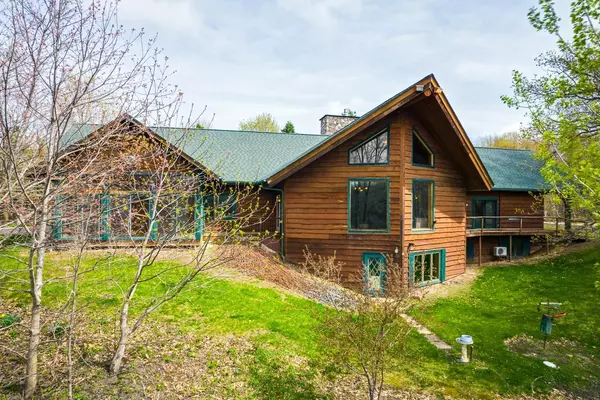For more information regarding the value of a property, please contact us for a free consultation.
16045 410th ST Amador Twp, MN 55056
Want to know what your home might be worth? Contact us for a FREE valuation!

Our team is ready to help you sell your home for the highest possible price ASAP
Key Details
Sold Price $825,000
Property Type Single Family Home
Sub Type Single Family Residence
Listing Status Sold
Purchase Type For Sale
Square Footage 4,953 sqft
Price per Sqft $166
MLS Listing ID 6320296
Sold Date 07/06/23
Bedrooms 3
Full Baths 2
Half Baths 1
Three Quarter Bath 1
Year Built 1999
Annual Tax Amount $10,201
Tax Year 2023
Contingent None
Lot Size 41.570 Acres
Acres 41.57
Lot Dimensions 1309x1308x1311x1194
Property Description
Welcome to this stunning, one-of-a kind home! Custom & handcrafted home boasts 4,953 finished square feet & sits on a beautiful, secluded 41 acre lot complete with a pond in North Branch! Home boasts insulated concrete forms, real log siding, log beams, black ash hardwood flooring, ceilings, & log steps w/unique log railings! Main floor primary bedroom w/sitting area, private 3/4 bath, huge walk-in closet, & 2 sliding glass doors leading to the amazing wrap-around porch! Gorgeous floor to ceiling stone fireplace in great room. Upper level loft w/private covered balcony. LL is a walkout & has another stone fireplace, additional kitchen, dining room, 2 bedrooms, & heated tiled flooring. Numerous storage areas, including storage space in upper level dormers. Pole barn (80x40) w/covered portico, sliding door, 2 service doors, & overhead door. Sunroom w/beautiful views of pond. Abundant wildlife: deer, turkey, bear, & birds. New roof (2022). You won't want to miss this one!
Location
State MN
County Chisago
Zoning Agriculture,Residential-Single Family
Rooms
Basement Daylight/Lookout Windows, Finished, Full, Insulating Concrete Forms, Storage Space, Walkout
Dining Room Breakfast Bar, Eat In Kitchen, Informal Dining Room, Living/Dining Room, Separate/Formal Dining Room
Interior
Heating Ductless Mini-Split, Fireplace(s), Hot Water, Radiant Floor, Radiant
Cooling Ductless Mini-Split
Fireplaces Number 3
Fireplaces Type Family Room, Gas, Living Room, Primary Bedroom
Fireplace Yes
Appliance Cooktop, Dishwasher, Dryer, Electric Water Heater, Exhaust Fan, Range, Refrigerator, Washer
Exterior
Garage Attached Garage, Gravel, Asphalt, Insulated Garage, Multiple Garages
Garage Spaces 3.0
Fence None
Pool None
Waterfront false
Waterfront Description Pond
Roof Type Age 8 Years or Less,Asphalt,Pitched
Building
Lot Description Irregular Lot, Tree Coverage - Heavy
Story One
Foundation 2946
Sewer Private Sewer
Water Private
Level or Stories One
Structure Type Brick/Stone,Other,Wood Siding
New Construction false
Schools
School District North Branch
Read Less
GET MORE INFORMATION




