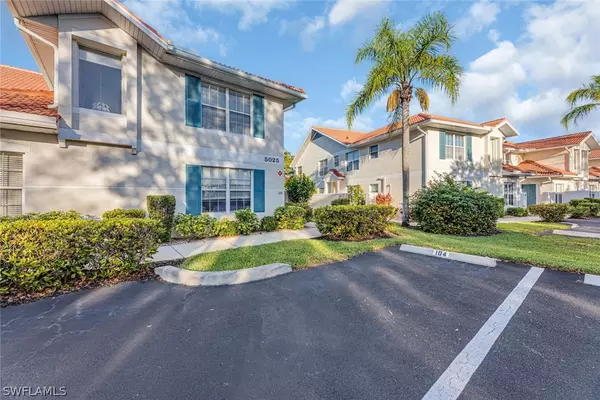For more information regarding the value of a property, please contact us for a free consultation.
5025 CEDAR SPRINGS DR #104 Naples, FL 34110
Want to know what your home might be worth? Contact us for a FREE valuation!

Our team is ready to help you sell your home for the highest possible price ASAP
Key Details
Sold Price $350,000
Property Type Condo
Sub Type Condominium
Listing Status Sold
Purchase Type For Sale
Square Footage 1,470 sqft
Price per Sqft $238
Subdivision Lakeview At Carlton Lakes
MLS Listing ID 224031159
Sold Date 06/27/24
Style Low Rise
Bedrooms 2
Full Baths 2
Construction Status Resale
HOA Fees $197/qua
HOA Y/N Yes
Year Built 1998
Annual Tax Amount $2,745
Tax Year 2023
Property Description
Welcome to this inviting first-floor end unit in Carlton Lakes! This 2-bedroom plus den home boasts a light and bright open floor plan, with delightful lake views from the screened-in patio. Enjoy the convenience of an extra open patio off the kitchen, perfect for outdoor dining or relaxation. Carlton Lakes offers a host of amenities including walking trails, wildlife sightings, basketball, BBQ-picnic areas, bike and jog paths, bocce courts, a clubhouse, community pool, spa/hot tub, exercise room, hobby room, lap pool, library, pickleball courts, tennis courts, sidewalks, and streetlights. Nestled in the heart of the action, this community is close to shopping, dining, beaches, restaurants, and nightlife. Experience the best of Naples living in this desirable community
Location
State FL
County Collier
Community Carlton Lakes
Area Na11 - N/O Immokalee Rd W/O 75
Rooms
Bedroom Description 2.0
Interior
Interior Features Breakfast Bar, Bedroom on Main Level, Eat-in Kitchen, Kitchen Island, Main Level Primary, Pantry, Tub Shower, Split Bedrooms
Heating Central, Electric
Cooling Central Air, Ceiling Fan(s), Electric
Flooring Tile
Furnishings Furnished
Fireplace No
Window Features Impact Glass,Window Coverings
Appliance Dryer, Dishwasher, Freezer, Disposal, Microwave, Range, Refrigerator, Washer
Laundry Inside
Exterior
Exterior Feature Courtyard, Patio
Garage Assigned, Covered, Two Spaces, Detached Carport
Carport Spaces 1
Pool Community
Community Features Condo Hotel Community, Near Hotel/ Motel, Street Lights
Utilities Available Cable Available, High Speed Internet Available
Amenities Available Basketball Court, Bocce Court, Clubhouse, Fitness Center, Hobby Room, Library, Barbecue, Picnic Area, Pickleball, Pool, Spa/Hot Tub, Sidewalks, Tennis Court(s), Trail(s)
Waterfront Yes
Waterfront Description Lake
View Y/N Yes
Water Access Desc Public
View Water
Roof Type Tile
Porch Lanai, Patio, Porch, Screened
Garage No
Private Pool No
Building
Lot Description Zero Lot Line
Faces Northeast
Story 1
Sewer Public Sewer
Water Public
Architectural Style Low Rise
Unit Floor 1
Structure Type Block,Concrete,Stucco
Construction Status Resale
Others
Pets Allowed Call, Conditional
HOA Fee Include Cable TV,Insurance,Internet,Irrigation Water,Legal/Accounting,Recreation Facilities,Sewer,Street Lights,Security,Trash,Water
Senior Community No
Tax ID 53570001243
Ownership Condo
Security Features Security Gate,Gated Community,Security Guard,Security System,Smoke Detector(s)
Acceptable Financing All Financing Considered, Cash
Listing Terms All Financing Considered, Cash
Financing Conventional
Pets Description Call, Conditional
Read Less
Bought with John R Wood Properties
GET MORE INFORMATION




