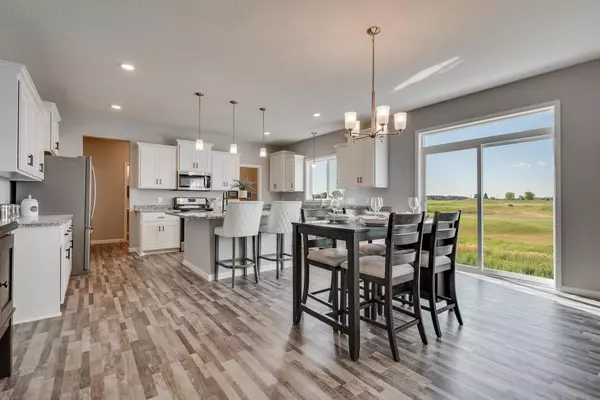For more information regarding the value of a property, please contact us for a free consultation.
4843 162nd WAY N Hugo, MN 55038
Want to know what your home might be worth? Contact us for a FREE valuation!

Our team is ready to help you sell your home for the highest possible price ASAP
Key Details
Sold Price $550,000
Property Type Single Family Home
Sub Type Single Family Residence
Listing Status Sold
Purchase Type For Sale
Square Footage 3,873 sqft
Price per Sqft $142
Subdivision Oneka Priarie
MLS Listing ID 6526768
Sold Date 06/27/24
Bedrooms 5
Full Baths 2
Half Baths 1
Three Quarter Bath 2
HOA Fees $115/mo
Year Built 2024
Tax Year 2024
Contingent None
Lot Size 8,712 Sqft
Acres 0.2
Lot Dimensions 52x132x68x121
Property Description
Amazing move-in ready Hugo new construction at an incredible value! This Brook View floor plan is one you will be proud to call your own! Highlighted features include: extremely spacious and functional floor plan, stone countertops, expanded luxury vinyl plank flooring, stone fireplace from floor to ceiling, 3 stall garage with tall ceilings, finished basement, and much more! Spacious main level provides you the perfect kitchen for entertaining including a huge pantry, large island, and expanded window above sink! The upper level boasts an expansive owner’s suite bedroom with towering ceilings, private bath with large walk-in closet, tiled shower, and soaking tub perfect for relaxation! Connecting bedroom two and three is an extremely functional Jack and Jill bathroom! Bedroom four features its own private bath and large walk-in closet! FINISHED basement offers an additional expansive area for entertaining along with the generously sized 5th bedroom with large walk-in closet!
Location
State MN
County Washington
Community Oneka Prairie
Zoning Residential-Single Family
Rooms
Basement Drain Tiled, Egress Window(s), Finished, Concrete, Sump Pump
Interior
Heating Forced Air
Cooling Central Air
Fireplaces Number 1
Fireplaces Type Family Room, Gas, Stone
Fireplace Yes
Appliance Air-To-Air Exchanger, Dishwasher, Disposal, Exhaust Fan, Gas Water Heater, Microwave, Range, Refrigerator, Stainless Steel Appliances
Exterior
Garage Attached Garage, Asphalt
Garage Spaces 3.0
Building
Lot Description Sod Included in Price
Story Two
Foundation 1200
Sewer City Sewer/Connected
Water City Water/Connected
Level or Stories Two
Structure Type Brick/Stone,Vinyl Siding
New Construction true
Schools
School District Forest Lake
Others
HOA Fee Include Other,Professional Mgmt,Trash
Restrictions Mandatory Owners Assoc
Read Less
GET MORE INFORMATION




