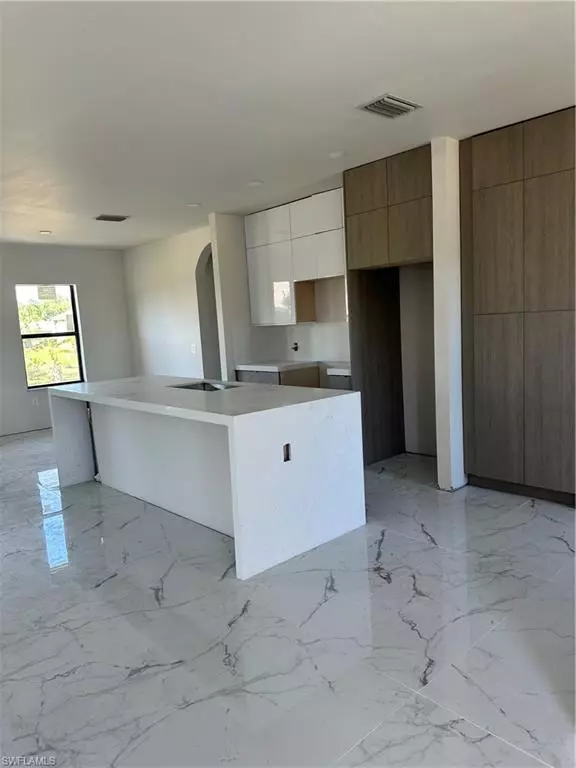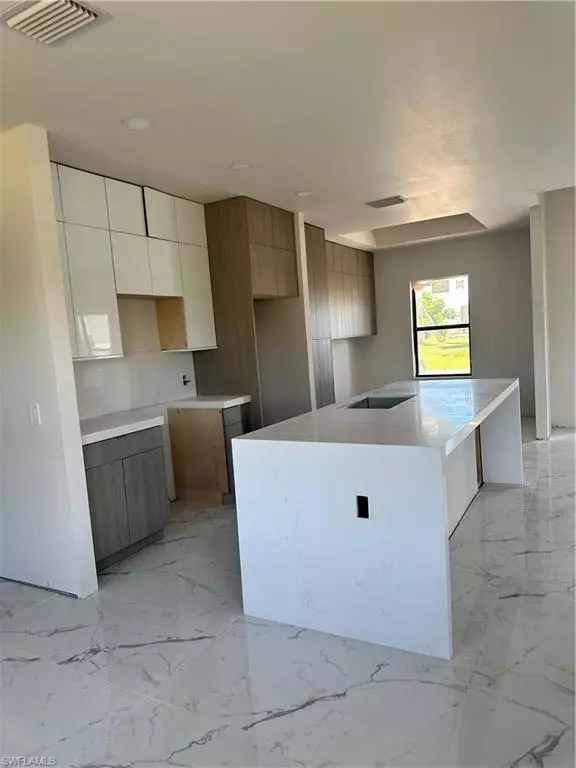For more information regarding the value of a property, please contact us for a free consultation.
4012 13th ST W Lehigh Acres, FL 33971
Want to know what your home might be worth? Contact us for a FREE valuation!

Our team is ready to help you sell your home for the highest possible price ASAP
Key Details
Sold Price $390,000
Property Type Single Family Home
Sub Type Ranch,Single Family Residence
Listing Status Sold
Purchase Type For Sale
Square Footage 1,798 sqft
Price per Sqft $216
Subdivision Lehigh Acres
MLS Listing ID 223091707
Sold Date 06/18/24
Bedrooms 3
Full Baths 2
HOA Y/N No
Originating Board Florida Gulf Coast
Year Built 2024
Annual Tax Amount $352
Tax Year 2022
Lot Size 9,975 Sqft
Acres 0.229
Property Description
Now offering $5,000 to buy down your mortgage rate or pay other closing costs. This home will be ready in just weeks!!! Don't miss out on this extraordinary opportunity to own a luxury home. This home boasts a open and spacious layout, perfect for hosting gatherings and creating unforgettable family moments. Full of lavish upgrades, including stunning 48" Calacatta Porcelain flooring that exudes elegance at every step, the kitchen custom modern cabinets over 42" high with soft closings and for that extra touch of sophistication, we added a sleek quartz waterfall countertop. As you explore further, you'll find yourself drawn to the luxurious Master suite, where a walk-in shower awaits, with exquisite 48"x24" porcelain tiles. Every corner of this home is designed to impress. From the impact glass windows to the custom-made doors that elevate the overall aesthetic. The 12' tray ceilings, while the screen slider on the sliding door invites in gentle breezes. Located just 10 minutes from Ft. Myers, this home offers not just a place to live, but a lifestyle to envy.
Location
State FL
County Lee
Area Lehigh Acres
Zoning RS-1
Rooms
Bedroom Description First Floor Bedroom
Dining Room Breakfast Bar, Dining - Family
Kitchen Island
Interior
Interior Features Built-In Cabinets, Laundry Tub, Pantry, Smoke Detectors, Tray Ceiling(s)
Heating Central Electric
Flooring Tile
Equipment Auto Garage Door, Dishwasher, Disposal, Microwave, Range, Refrigerator/Freezer, Smoke Detector, Washer/Dryer Hookup
Furnishings Unfurnished
Fireplace No
Appliance Dishwasher, Disposal, Microwave, Range, Refrigerator/Freezer
Heat Source Central Electric
Exterior
Exterior Feature Open Porch/Lanai
Garage Attached
Garage Spaces 2.0
Amenities Available None
Waterfront Description None
View Y/N Yes
Roof Type Shingle
Street Surface Paved
Total Parking Spaces 2
Garage Yes
Private Pool No
Building
Lot Description Regular
Building Description Concrete Block,Stucco, DSL/Cable Available
Story 1
Sewer Septic Tank
Water Well
Architectural Style Ranch, Single Family
Level or Stories 1
Structure Type Concrete Block,Stucco
New Construction No
Others
Pets Allowed Yes
Senior Community No
Tax ID 27-44-26-09-00101.0160
Ownership Single Family
Security Features Smoke Detector(s)
Read Less

Bought with FGC Non-MLS Office
GET MORE INFORMATION




