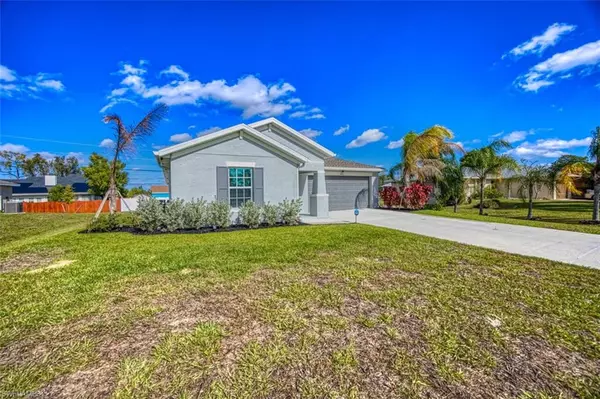For more information regarding the value of a property, please contact us for a free consultation.
4014 4th ST W Lehigh Acres, FL 33971
Want to know what your home might be worth? Contact us for a FREE valuation!

Our team is ready to help you sell your home for the highest possible price ASAP
Key Details
Sold Price $325,000
Property Type Single Family Home
Sub Type Single Family Residence
Listing Status Sold
Purchase Type For Sale
Square Footage 1,556 sqft
Price per Sqft $208
Subdivision Lehigh Acres
MLS Listing ID 223093309
Sold Date 06/18/24
Bedrooms 3
Full Baths 2
HOA Y/N No
Originating Board Florida Gulf Coast
Year Built 2023
Annual Tax Amount $700
Tax Year 2022
Lot Size 10,890 Sqft
Acres 0.25
Property Description
Seller says bring all reasonable offers! Better than new! Originally planned to be a Lennar model, the builder and current owner have pulled out all the stops and tricked this home out with the latest technology, stunning decor and superior finishes. Truly a smart home, this property offers state-of-the art internet (EERO Mesh WIFI system), Google home technology controls lights, door locks, security system, 15 cameras, Nest thermostat and Ring front entry. Several of the windows and the sliders have remote controlled window coverings. Additional features include Impact resistant windows, irrigation, upgraded faucets in the kitchen and main bathroom, quartz counters, white shaker cabinetry, and tile in the main living areas. Enjoy nearly new up graded appliances, HVAC, smoke detectors with carbon monoxide detection, hot water heater and water softener system. This efficient floor plan offers a great room, laundry room, two spacious guest bedrooms and a main suite that will surely impress. This home has been meticulously maintained and you'll see that the moment you step through the front door. This is one home you need to see to believe.
Location
State FL
County Lee
Area Lehigh Acres
Zoning RS-1
Rooms
Bedroom Description Master BR Ground,Split Bedrooms
Dining Room Breakfast Bar, Dining - Family
Kitchen Island, Walk-In Pantry
Interior
Interior Features Custom Mirrors, Pantry, Smoke Detectors, Vaulted Ceiling(s)
Heating Central Electric
Flooring Carpet, Tile
Equipment Auto Garage Door, Dishwasher, Disposal, Dryer, Home Automation, Microwave, Range, Refrigerator/Freezer, Security System, Smoke Detector, Washer, Water Treatment Owned
Furnishings Unfurnished
Fireplace No
Appliance Dishwasher, Disposal, Dryer, Microwave, Range, Refrigerator/Freezer, Washer, Water Treatment Owned
Heat Source Central Electric
Exterior
Exterior Feature Open Porch/Lanai
Garage Attached
Garage Spaces 2.0
Amenities Available None
Waterfront Description None
View Y/N Yes
View Landscaped Area
Roof Type Shingle
Street Surface Paved
Total Parking Spaces 2
Garage Yes
Private Pool No
Building
Lot Description Regular
Story 1
Sewer Septic Tank
Water Well
Architectural Style Contemporary, Single Family
Level or Stories 1
Structure Type Concrete Block,Stucco
New Construction No
Schools
Elementary Schools School Choice
Middle Schools School Choice
High Schools School Choice
Others
Pets Allowed Yes
Senior Community No
Tax ID 27-44-26-04-00041.0180
Ownership Single Family
Security Features Security System,Smoke Detector(s)
Read Less

Bought with MVP Realty Associates LLC
GET MORE INFORMATION




