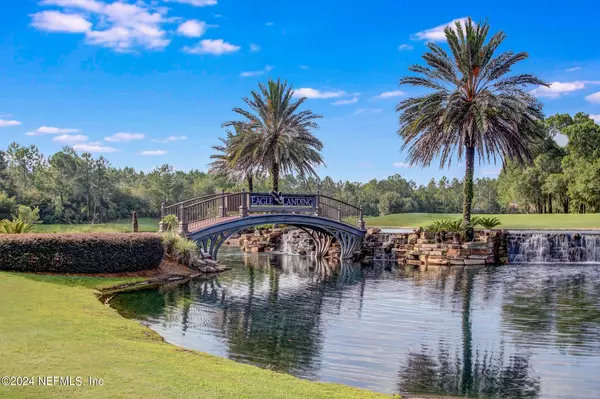For more information regarding the value of a property, please contact us for a free consultation.
1487 SHADOW CREEK DR Orange Park, FL 32065
Want to know what your home might be worth? Contact us for a FREE valuation!

Our team is ready to help you sell your home for the highest possible price ASAP
Key Details
Sold Price $582,500
Property Type Single Family Home
Sub Type Single Family Residence
Listing Status Sold
Purchase Type For Sale
Square Footage 3,504 sqft
Price per Sqft $166
Subdivision Eagle Landing
MLS Listing ID 2006991
Sold Date 06/13/24
Style Traditional
Bedrooms 4
Full Baths 3
Half Baths 1
HOA Fees $4/ann
HOA Y/N Yes
Originating Board realMLS (Northeast Florida Multiple Listing Service)
Year Built 2013
Annual Tax Amount $10,439
Lot Size 0.320 Acres
Acres 0.32
Property Description
Wow!! She's a beauty and all for under $169 sf in the Resort Style, 18-Hole, Championship Golf Course community of Eagle Landing, Clay County, FL. Recently built in 2013 this energy star certified home by Providence Homes builders offers a spacious open floor plan with room to entertain the whole family. Need a place to work from home? You got it! A dedicated downstairs office with French doors is yours! Looking for a bonus space for the kids to play or create an adult game room? You got it! This spacious room offers the ability to create the exact space your looking for and if that doesn't work, try the upstairs loft area for a cozier option. Epicurious and enjoy being an at home chef? You got it! Enjoy this open plan kitchen with counter space for days and updated appliances to help create those 5 star dinners your family and friends love! All while being surrounded by your guests and family who can hang out around the kitchen island, or in the adjoining family room or breakfast... ...nook. What about your own space? Need a little respite to enjoy some time on your own? You got it! 4 Spacious bedrooms all upstairs with walk in closets, and two with en-suite bathrooms, offer a wonderful space for anyone to hang out and just be. Conveniently located laundry room is upstairs adorned with ample storage. But wait there's more! Outdoor enthusiast? You got it! Enjoy the screened in extended lanai, and fully fenced back yard with views of the preserve to revitalize your daily Zen and soothe away the stresses of the day. If that doesn't check off all on your list, stop by the community pool, tennis courts, indoor basketball court, fitness center, or play a round of golf just a few minutes walk from the house. After that dinner at the club-house is never a bad option to unwind after a long day. Whatever it is you're looking for, I think this could be the cure. Call today for a private tour.
Location
State FL
County Clay
Community Eagle Landing
Area 139-Oakleaf/Orange Park/Nw Clay County
Direction From Argyle Forest Blvd cont. on Oakleaf Plantation Pkwy, turn Right into Eagle Landing subdivision. Cont. straight, then Left on Eagle Crossing, Left on Royal Pines, Left on Shadow Creek, home is on
Interior
Interior Features Breakfast Bar, Ceiling Fan(s), His and Hers Closets, Primary Bathroom -Tub with Separate Shower, Split Bedrooms
Heating Electric, Heat Pump
Cooling Central Air, Electric
Flooring Carpet, Tile
Furnishings Unfurnished
Laundry Electric Dryer Hookup, Upper Level, Washer Hookup
Exterior
Garage Attached, Garage
Garage Spaces 2.0
Fence Back Yard, Wrought Iron
Pool Community
Utilities Available Cable Available, Electricity Connected, Sewer Connected, Water Connected
Amenities Available Basketball Court, Children's Pool, Clubhouse, Dog Park, Fitness Center, Golf Course, Pickleball, Playground, Tennis Court(s)
Waterfront No
View Protected Preserve, Trees/Woods
Roof Type Shingle
Porch Covered, Front Porch, Rear Porch, Screened
Total Parking Spaces 2
Garage Yes
Private Pool No
Building
Lot Description Sprinklers In Front, Sprinklers In Rear
Faces West
Sewer Public Sewer
Water Public
Architectural Style Traditional
Structure Type Frame,Stucco
New Construction No
Others
HOA Name The CAM Team
Senior Community No
Tax ID 12042400554100370
Security Features Security System Owned,Smoke Detector(s)
Acceptable Financing Cash, Conventional, VA Loan
Listing Terms Cash, Conventional, VA Loan
Read Less
Bought with HERRON REAL ESTATE LLC
GET MORE INFORMATION




