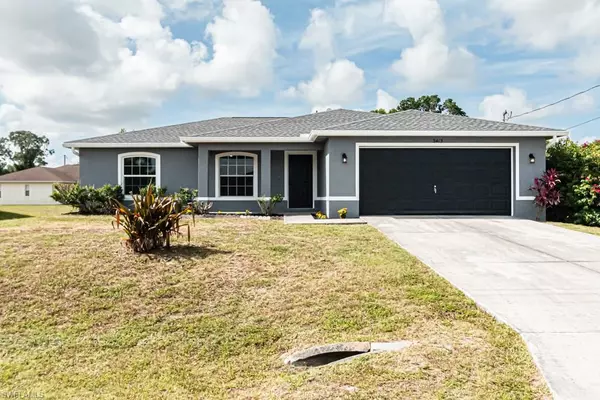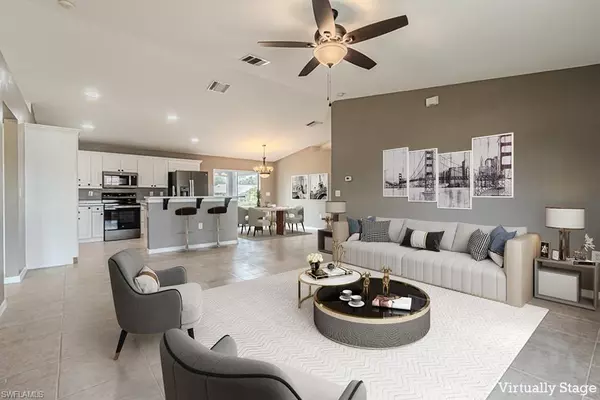For more information regarding the value of a property, please contact us for a free consultation.
3413 21st ST SW Lehigh Acres, FL 33976
Want to know what your home might be worth? Contact us for a FREE valuation!

Our team is ready to help you sell your home for the highest possible price ASAP
Key Details
Sold Price $305,000
Property Type Single Family Home
Sub Type Single Family Residence
Listing Status Sold
Purchase Type For Sale
Square Footage 1,428 sqft
Price per Sqft $213
Subdivision Lehigh Acres
MLS Listing ID 224037415
Sold Date 06/17/24
Bedrooms 3
Full Baths 2
Originating Board Florida Gulf Coast
Year Built 2006
Annual Tax Amount $3,039
Tax Year 2023
Lot Size 0.254 Acres
Acres 0.254
Property Description
Look no further for your perfect home. Welcoming all generations to gather, live and celebrate together. Freshly painted inside and outside. The Kitchen ! All new GE appliances, Slate on the refrigerator for no-show fingerprints. Enjoy socializing at the quartz bar top on the Island. The counter tops are new, along with all the door pull hardware. New carpet in the bedrooms. Bathrooms have new counter tops, sinks, faucets, mirrors & lighting. Lots of closet space in this house. Located at the end of the road. Do not delay on this opportunity
No HOA, no CDD fee and NOT in A FLOOD ZONE
The ROOF was replaced in 2022 and the WATER HEATER in 2024. 2 windows. 1 in each bedroom are storm resistant.
Located at the end of the road, no thru traffic. SR 82 & Gunnery are conveniently, just a few turns away. RSW is minutes away.
Location
State FL
County Lee
Area La04 - Southwest Lehigh Acres
Zoning RS-1
Rooms
Dining Room Dining - Living
Kitchen Kitchen Island
Interior
Interior Features Split Bedrooms, Great Room, Volume Ceiling
Heating Central Electric
Cooling Central Electric
Flooring Carpet, Tile
Window Features Single Hung
Appliance Dishwasher, Microwave, Range, Refrigerator/Freezer
Laundry Washer/Dryer Hookup
Exterior
Exterior Feature None
Garage Spaces 2.0
Community Features None, No Subdivision
Utilities Available Cable Not Available
Waterfront Description None
View Y/N Yes
View Landscaped Area
Roof Type Shingle
Porch Screened Lanai/Porch
Garage Yes
Private Pool No
Building
Lot Description Dead End, Regular
Story 1
Sewer Septic Tank
Water Well
Level or Stories 1 Story/Ranch
Structure Type Concrete Block,Stucco
New Construction No
Others
HOA Fee Include None
Tax ID 02-45-26-06-00053.0040
Ownership Single Family
Acceptable Financing Buyer Finance/Cash, FHA, Seller Pays Title, VA Loan
Listing Terms Buyer Finance/Cash, FHA, Seller Pays Title, VA Loan
Read Less
Bought with Mamba Realty LLC
GET MORE INFORMATION




