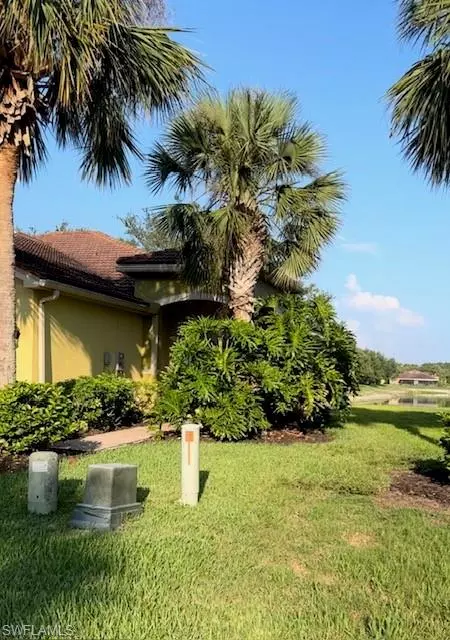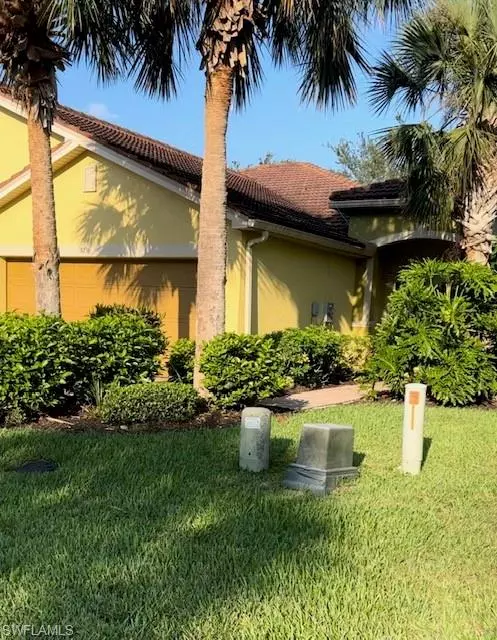For more information regarding the value of a property, please contact us for a free consultation.
9236 Aegean CIR Lehigh Acres, FL 33936
Want to know what your home might be worth? Contact us for a FREE valuation!

Our team is ready to help you sell your home for the highest possible price ASAP
Key Details
Sold Price $250,000
Property Type Single Family Home
Sub Type Villa Attached
Listing Status Sold
Purchase Type For Sale
Square Footage 1,353 sqft
Price per Sqft $184
Subdivision Vistanna Villas
MLS Listing ID 224038134
Sold Date 06/14/24
Bedrooms 2
Full Baths 2
HOA Fees $89/qua
HOA Y/N Yes
Originating Board Florida Gulf Coast
Year Built 2006
Annual Tax Amount $2,670
Tax Year 2023
Lot Size 5,052 Sqft
Acres 0.116
Property Description
Enjoy the pristine sunset view over the water, as you relax on your open lanai and live the true Florida life style. Beautiful paver driveway and front walkway. This well-maintained two-bedroom villa is located in the gated community of Vistanna Villas, which offers a beautiful community pool , and childrens' play area. Villa has two bedrooms and two full baths, with 1,353 square feet of living area under A/C, plus 431 sq ft two-car garage and 179 sq ft of open porch/lanai with a western view over-looking the water. Kitchen includes all appliances except microwave, Corian counters, and pantry. Owner’s Suite has great water view, walk-in closet; bath has dual vanity, water closet, and walk-in shower. Guest bath has combo tub-shower. Split bedroom floor plan offers privacy to Owner and Guests. Centrally located close to downtown Lehigh, with easy commute to Ft. Myers. City water and sewer. Washer and dryer convey with property. Tile roof. HOA Fees include exterior maintenance, roof, lawn care/irrigation, recreational facilities, street maintenance, street lights, legal/accounting. professional management, exterior pest control. No age restrictions in this community. Call today for your private showing.
Location
State FL
County Lee
Area La06 - Central Lehigh Acres
Zoning RPD
Rooms
Dining Room Dining - Living
Kitchen Pantry
Interior
Interior Features Split Bedrooms, Pantry
Heating Central Electric
Cooling Ceiling Fan(s), Central Electric
Flooring Carpet, Tile
Window Features Double Hung,Window Coverings
Appliance Dishwasher, Disposal, Dryer, Range, Refrigerator, Washer
Laundry Inside
Exterior
Garage Spaces 2.0
Community Features Pool, Playground, Gated
Utilities Available Underground Utilities, Cable Available
Waterfront Description Fresh Water,Pond
View Y/N No
View Pond
Roof Type Tile
Porch Open Porch/Lanai
Garage Yes
Private Pool No
Building
Lot Description Zero Lot Line
Sewer Central
Water Central
Structure Type Concrete Block,Stucco
New Construction No
Others
HOA Fee Include Maintenance Grounds,Legal/Accounting,Manager,Pest Control Exterior,Rec Facilities,Reserve,Street Lights,Street Maintenance
Tax ID 06-45-27-11-00000.1530
Ownership Single Family
Acceptable Financing Buyer Finance/Cash
Listing Terms Buyer Finance/Cash
Read Less
Bought with Maxim LLC
GET MORE INFORMATION




