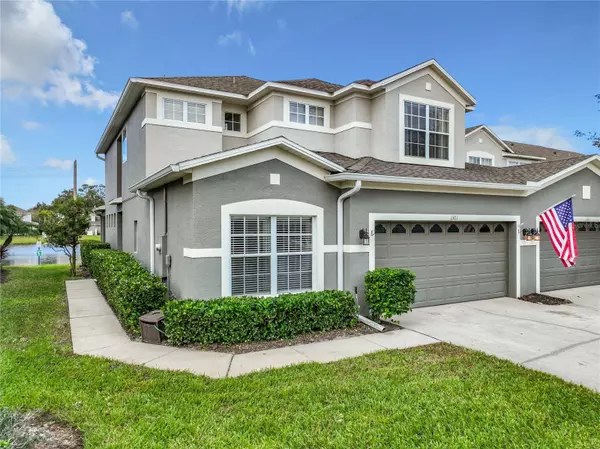For more information regarding the value of a property, please contact us for a free consultation.
1301 TRAVERTINE TER Sanford, FL 32771
Want to know what your home might be worth? Contact us for a FREE valuation!

Our team is ready to help you sell your home for the highest possible price ASAP
Key Details
Sold Price $415,000
Property Type Townhouse
Sub Type Townhouse
Listing Status Sold
Purchase Type For Sale
Square Footage 2,173 sqft
Price per Sqft $190
Subdivision Greystone Ph 2
MLS Listing ID O6172457
Sold Date 06/13/24
Bedrooms 3
Full Baths 3
Construction Status No Contingency
HOA Fees $280/qua
HOA Y/N Yes
Originating Board Stellar MLS
Year Built 2006
Annual Tax Amount $2,920
Lot Size 3,920 Sqft
Acres 0.09
Property Description
Welcome to 1301 Travertine Terrace located in a Gated Community with a pond view. With Over 2100 SQFT LIVING SPACE, this 3 BEDROOM, 3 FULL BATHROOMS, 2 CAR GARAGE, END UNIT town home is a rare find, offering a large and elegant living space, 18inch tile though out, with vaulted ceilings, natural light and opens up to a spacious screened in patio overlooking the pond. The kitchen is a chef's delight, with 42 inch cabinets, granite counter tops, breakfast nook with a great view of the pond. The dining room is open and bright, perfect for hosting your next holiday dinner or entertaining guests. The first-floor bedroom can be used as a home office or a guest room, first floor full bathroom that has a walk-in shower. The second-floor primary bedroom is a retreat, full of natural light, tray ceiling, and plenty of room for a sitting area. Custom walk-in primary closet is spacious and elegant storage space that is a dream designed to suit your personal needs. The primary bathroom has new luxury vinyl flooring, dual sink vanity, soaking jetted tub, and a walk-in shower. The secondary bedroom has a lovely view of the lake, secondary bathroom has updated luxury vinyl flooring and a linen closet. The indoor laundry room has an additional storage closet for your convenience. Roof 2020, Water Heater 2023, Interior HVAC 2022, Exterior Painted 2022, Roads repaved 2023. This unit is close to shopping, dining, and entertainment options. This town home is a must-see. Gate code Required Schedule a showing today! LOWEST PRICE PER SQ FOOT IN THE NEIGHBORHOOD.
Location
State FL
County Seminole
Community Greystone Ph 2
Zoning PD
Rooms
Other Rooms Formal Dining Room Separate, Inside Utility
Interior
Interior Features Cathedral Ceiling(s), Ceiling Fans(s), Crown Molding, Eat-in Kitchen, High Ceilings, Kitchen/Family Room Combo, Open Floorplan, PrimaryBedroom Upstairs, Solid Surface Counters, Thermostat, Walk-In Closet(s), Window Treatments
Heating Electric
Cooling Central Air
Flooring Carpet, Ceramic Tile, Luxury Vinyl
Fireplace false
Appliance Dishwasher, Disposal, Electric Water Heater, Microwave, Range
Laundry Electric Dryer Hookup, Inside, Laundry Room, Washer Hookup
Exterior
Exterior Feature Irrigation System, Sidewalk, Sliding Doors
Garage Driveway, Garage Door Opener
Garage Spaces 2.0
Community Features Clubhouse, Community Mailbox, Fitness Center, Gated Community - No Guard, Pool, Sidewalks
Utilities Available Cable Available, Electricity Connected, Public, Street Lights, Water Connected
Amenities Available Clubhouse, Fitness Center, Gated, Pool
Waterfront false
View Y/N 1
Roof Type Shingle
Attached Garage true
Garage true
Private Pool No
Building
Story 2
Entry Level Two
Foundation Slab
Lot Size Range 0 to less than 1/4
Sewer Public Sewer
Water Public
Structure Type Block,Stone,Stucco
New Construction false
Construction Status No Contingency
Others
Pets Allowed Yes
HOA Fee Include Pool,Escrow Reserves Fund,Maintenance Grounds,Private Road,Recreational Facilities
Senior Community No
Ownership Fee Simple
Monthly Total Fees $280
Acceptable Financing Cash, Conventional, FHA, VA Loan
Membership Fee Required Required
Listing Terms Cash, Conventional, FHA, VA Loan
Special Listing Condition None
Read Less

© 2024 My Florida Regional MLS DBA Stellar MLS. All Rights Reserved.
Bought with ACME REAL ESTATE FLORIDA LLC
GET MORE INFORMATION




