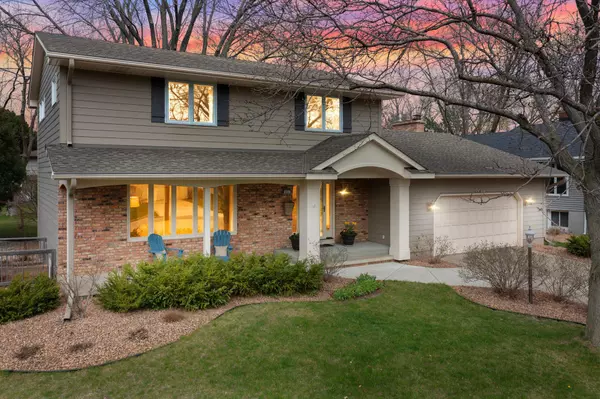For more information regarding the value of a property, please contact us for a free consultation.
351 Betty LN West Saint Paul, MN 55118
Want to know what your home might be worth? Contact us for a FREE valuation!

Our team is ready to help you sell your home for the highest possible price ASAP
Key Details
Sold Price $570,000
Property Type Single Family Home
Sub Type Single Family Residence
Listing Status Sold
Purchase Type For Sale
Square Footage 2,990 sqft
Price per Sqft $190
Subdivision Parkview 2Nd Add
MLS Listing ID 6496274
Sold Date 06/12/24
Bedrooms 4
Full Baths 1
Half Baths 2
Three Quarter Bath 1
Year Built 1968
Annual Tax Amount $6,540
Tax Year 2024
Contingent None
Lot Size 10,018 Sqft
Acres 0.23
Lot Dimensions 75X135
Property Description
This sought-after two-story home exudes pride of ownership. Recent expansions have enhanced its allure, notably with a spacious gourmet kitchen boasting ample cabinet space, quartz counters, a large center island, and high-end appliances. Ideal for entertaining, the residence offers multiple living spaces including a main floor living room, family room, lower-level recreation room, and wet bar with beverage center. Additional highlights comprise four bedrooms on one level, two cozy gas fireplaces, a large maintenance-free deck, expansive yard, home office with built-in shelves, front porch, central vacuum system and a workshop area in the lower level. Updates such as maintenance-free siding, roof, aluminum soffits, windows, and water heater ensure enduring quality. Situated just blocks from Somerset Country Club, shopping, parks, and freeway access, this home epitomizes both functionality and convenience. Arrange a showing today. You will not be disappointed!
Location
State MN
County Dakota
Zoning Residential-Single Family
Rooms
Basement Drain Tiled, Finished, Full, Sump Pump
Dining Room Kitchen/Dining Room, Separate/Formal Dining Room
Interior
Heating Forced Air
Cooling Central Air
Fireplaces Number 2
Fireplaces Type Amusement Room, Family Room, Gas
Fireplace Yes
Appliance Central Vacuum, Dishwasher, Disposal, Dryer, Exhaust Fan, Humidifier, Microwave, Range, Refrigerator, Stainless Steel Appliances, Washer
Exterior
Garage Attached Garage
Garage Spaces 2.0
Pool None
Roof Type Age 8 Years or Less
Building
Lot Description Tree Coverage - Light
Story Two
Foundation 1414
Sewer City Sewer/Connected
Water City Water/Connected
Level or Stories Two
Structure Type Brick/Stone,Engineered Wood
New Construction false
Schools
School District West St. Paul-Mendota Hts.-Eagan
Read Less
GET MORE INFORMATION




