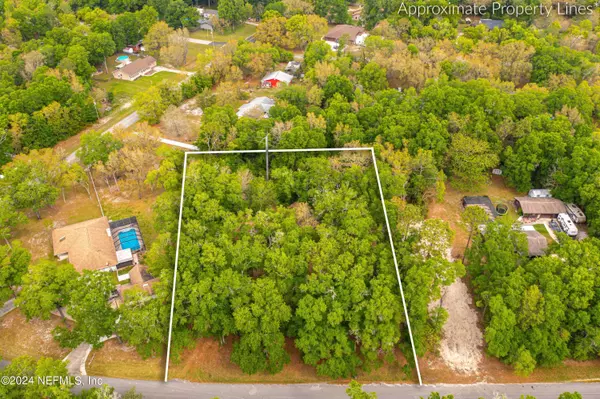For more information regarding the value of a property, please contact us for a free consultation.
4194 CHOKEBERRY RD Middleburg, FL 32068
Want to know what your home might be worth? Contact us for a FREE valuation!

Our team is ready to help you sell your home for the highest possible price ASAP
Key Details
Sold Price $320,000
Property Type Single Family Home
Sub Type Single Family Residence
Listing Status Sold
Purchase Type For Sale
Square Footage 1,793 sqft
Price per Sqft $178
Subdivision Black Creek Park
MLS Listing ID 2019326
Sold Date 06/07/24
Bedrooms 3
Full Baths 2
HOA Y/N No
Originating Board realMLS (Northeast Florida Multiple Listing Service)
Year Built 1980
Annual Tax Amount $1,415
Lot Size 1.290 Acres
Acres 1.29
Lot Dimensions 200x280
Property Description
Beautiful one-level brick home with 3 bedrooms, 2 bathrooms, new roof on 1.29 acres. NEW CARPET in all three bedrooms! Perfect opportunity to put your personalized touches on a home with great bones- Walk past the front porch, through the charming front door into the oversized family room/ living area. The main living area features a bay window, vaulted ceiling and wood burning fireplace with brick surround. Living area is adjacent to the dining space and open to the kitchen as well. Kitchen has tons of cabinets and counter space plus a breakfast bar. Split floor plan with primary bedroom and en suite on one side of the home and two other bedrooms and bathroom on the other side. Dedicated laundry room leads to the two car garage. Plenty of parking- there is a circular drive in addition to the driveway leading to the garage and oversized RV carport. Location is fantastic- peaceful and serene, not to close to the hustle and bustle but no too far away either!
Location
State FL
County Clay
Community Black Creek Park
Area 144-Middleburg-Se
Direction South on HWY 21 through Middleburg, left at fork, turn left at Hal Boree, left at Blackberry, right onto Chokeberry, second house on the left.
Interior
Interior Features Breakfast Bar, Ceiling Fan(s), Entrance Foyer, Primary Bathroom - Tub with Shower, Split Bedrooms, Vaulted Ceiling(s), Walk-In Closet(s)
Heating Central
Cooling Central Air
Flooring Laminate, Tile
Fireplaces Number 1
Fireplaces Type Wood Burning
Furnishings Unfurnished
Fireplace Yes
Laundry In Unit
Exterior
Garage Circular Driveway, Detached Carport, Garage, Garage Door Opener, RV Access/Parking, Other
Garage Spaces 2.0
Carport Spaces 4
Pool None
Utilities Available Electricity Connected
Waterfront No
Roof Type Shingle
Porch Front Porch
Total Parking Spaces 2
Garage Yes
Private Pool No
Building
Lot Description Many Trees
Faces Southeast
Sewer Septic Tank
Water Well
New Construction No
Others
Senior Community No
Tax ID 35052400669966100
Acceptable Financing Cash, Conventional, USDA Loan
Listing Terms Cash, Conventional, USDA Loan
Read Less
Bought with WATSON REALTY CORP
GET MORE INFORMATION




