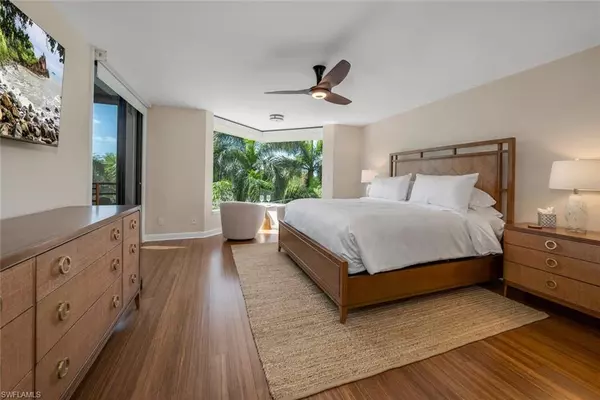For more information regarding the value of a property, please contact us for a free consultation.
5555 Heron Point DR #301 Naples, FL 34108
Want to know what your home might be worth? Contact us for a FREE valuation!

Our team is ready to help you sell your home for the highest possible price ASAP
Key Details
Sold Price $1,400,000
Property Type Condo
Sub Type High Rise (8+)
Listing Status Sold
Purchase Type For Sale
Square Footage 2,485 sqft
Price per Sqft $563
Subdivision Heron At Pelican Bay
MLS Listing ID 224020966
Sold Date 06/03/24
Bedrooms 3
Full Baths 3
Condo Fees $8,285/qua
HOA Y/N Yes
Originating Board Naples
Year Built 1983
Annual Tax Amount $12,694
Tax Year 2022
Property Description
Experience the calming sway of palm trees from nearly every window! This pristine, spacious 3 bed/3 bath boasts 2485 of square footage including 2 separate lanais. Is is a must-see! Brand new HVAC unit with Honey well Smart thermostat and upgraded wind-resistant windows, California Closets, new washer/dryer, wall-mounted TVs, and custom window treatments on all the windows. With only 40 residences, owners enjoy boutique condo living in quiet elegance at The Heron at Pelican Bay. The recently renovated, expansive community room and fitness center are exceptional. Enjoy the private pool, tub, spa, tennis/pickleball courts, underground parking/storage, onsite building managers and two guest suites. Pets are welcome with limits. This building is ideally positioned for a walk on the Berm, to the Waterside Shops or Artis Naples and the South Beach, or use of the tram system. Tram to the beach & restaurants that make this location exceptional. ONE YEAR HOME WARRANTY AT CLOSING TO BUYER
Location
State FL
County Collier
Area Na04 - Pelican Bay Area
Direction When you set an appointment I will meet you downstairs in the lobby
Rooms
Dining Room Breakfast Room, Dining - Living, Eat-in Kitchen
Interior
Interior Features Common Elevator, Split Bedrooms, Great Room, Den - Study, Guest Bath, Home Office, Built-In Cabinets, Wired for Data, Closet Cabinets, Custom Mirrors, Entrance Foyer, Walk-In Closet(s)
Heating Central Electric
Cooling Ceiling Fan(s), Central Electric
Flooring Tile
Window Features Impact Resistant,Picture,Single Hung,Sliding,Impact Resistant Windows
Appliance Electric Cooktop, Dishwasher, Disposal, Dryer, Microwave, Range, Refrigerator, Refrigerator/Icemaker, Self Cleaning Oven, Warming Drawer, Washer
Laundry Inside
Exterior
Exterior Feature Outdoor Shower, Tennis Court(s)
Garage Spaces 1.0
Community Features Golf Non Equity, BBQ - Picnic, Beach - Private, Beach Access, Beach Club Available, Beach Club Included, Bike Storage, Clubhouse, Pool, Community Room, Community Spa/Hot tub, Extra Storage, Fitness Center Attended, Guest Room, Internet Access, Pickleball, Private Beach Pavilion, Private Membership, Restaurant, Sidewalks, Street Lights, Tennis Court(s), Trash Chute, Vehicle Wash Area, Condo/Hotel, Golf Course, Non-Gated, Tennis
Utilities Available Underground Utilities, Cable Available
Waterfront No
Waterfront Description None
View Y/N Yes
View Partial Buildings, Pool/Club, Preserve, Trees/Woods
Roof Type Built-Up or Flat
Street Surface Paved
Porch Glass Porch, Screened Lanai/Porch
Garage Yes
Private Pool No
Building
Building Description Concrete Block,Stucco, Elevator
Faces When you set an appointment I will meet you downstairs in the lobby
Sewer Central
Water Assessment Paid, Central
Structure Type Concrete Block,Stucco
New Construction No
Schools
Elementary Schools Sea Gate Elementary
Middle Schools Pine Ridge Middle School
High Schools Barron Collier High School
Others
HOA Fee Include Cable TV,Insurance,Internet,Irrigation Water,Maintenance Grounds,Legal/Accounting,Manager,Pest Control Exterior,Rec Facilities,Reserve,Sewer
Tax ID 49680120002
Ownership Condo
Security Features Fire Sprinkler System,Smoke Detectors
Acceptable Financing Buyer Finance/Cash, Buyer Pays Title
Listing Terms Buyer Finance/Cash, Buyer Pays Title
Read Less
Bought with Five Star Real Estate of FL
GET MORE INFORMATION




