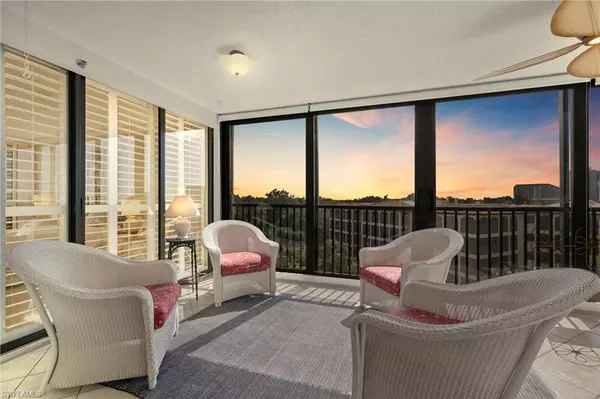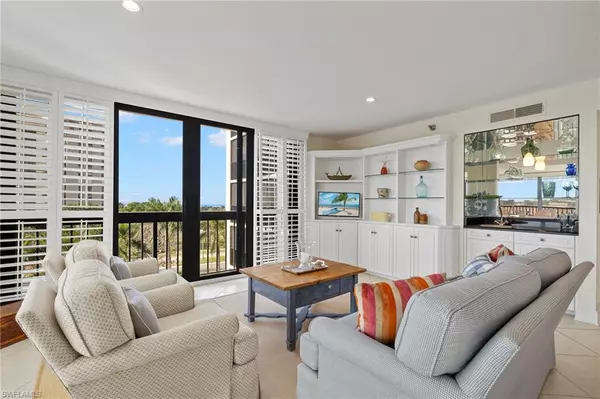For more information regarding the value of a property, please contact us for a free consultation.
6000 Pelican Bay BLVD #401 Naples, FL 34108
Want to know what your home might be worth? Contact us for a FREE valuation!

Our team is ready to help you sell your home for the highest possible price ASAP
Key Details
Sold Price $975,000
Property Type Condo
Sub Type High Rise (8+)
Listing Status Sold
Purchase Type For Sale
Square Footage 1,600 sqft
Price per Sqft $609
Subdivision Chateaumere Royale
MLS Listing ID 223070100
Sold Date 05/30/24
Bedrooms 2
Full Baths 2
Condo Fees $2,994/qua
HOA Y/N Yes
Originating Board Naples
Year Built 1986
Annual Tax Amount $4,994
Tax Year 2022
Property Description
Welcome to The high rise Chateaumere 401 - This bright and sunny corner end unit features gorgeous western gulf views. Open-concept living area with spacious living room with custom built-ins and wet bar and dining area ideal for entertaining. Enclosed lanai adds additional year-round living space for sitting room and casual dining plus an eat-in kitchen.
Spacious Master Suite with golf course and lake views, en-suite Bath and walk-in closet. Additional guest suite also with lovely golf green and water views.
Located just a short walk from the Pelican Bay Commons, Chateaumere Royale provides access to 3 pools, fitness center, community room, as well as the amenities of Pelican Bay including beach club and restaurants. Pelican Bay offers tram service to the beach, golf, 18 tennis courts, fitness center, 2 private beach restaurants, and pickle ball courts are in the approval process. Convenient location to Waterside Shops and Venetian Village. Amazing Views from all around !
Location
State FL
County Collier
Area Na04 - Pelican Bay Area
Rooms
Dining Room Dining - Living, Eat-in Kitchen
Interior
Interior Features Common Elevator, Great Room, Split Bedrooms, Bar, Built-In Cabinets, Wired for Data, Closet Cabinets, Entrance Foyer, Walk-In Closet(s), Wet Bar
Heating Central Electric
Cooling Ceiling Fan(s), Central Electric
Flooring Carpet, Tile, Wood
Window Features Impact Resistant,Sliding,Impact Resistant Windows
Appliance Electric Cooktop, Dishwasher, Disposal, Dryer, Microwave, Refrigerator/Freezer, Self Cleaning Oven, Wall Oven, Washer
Laundry Washer/Dryer Hookup, Inside
Exterior
Exterior Feature Balcony, Screened Balcony, Sprinkler Auto, Storage, Water Display
Carport Spaces 1
Community Features Golf Equity, BBQ - Picnic, Beach - Private, Beach Club Included, Bike And Jog Path, Bike Storage, Billiards, Business Center, Clubhouse, Park, Pool, Community Room, Community Spa/Hot tub, Fitness Center, Extra Storage, Guest Room, Hobby Room, Internet Access, Library, Private Beach Pavilion, Private Membership, Restaurant, Shopping, Sidewalks, Street Lights, Tennis Court(s), Trash Chute, Vehicle Wash Area, Golf Course, Non-Gated, Tennis
Utilities Available Underground Utilities, Cable Available
Waterfront Description None
View Y/N Yes
View Gulf, Partial Buildings, Partial Gulf, Pond, Water
Roof Type Built-Up or Flat,Tile
Porch Glass Porch
Garage No
Private Pool No
Building
Lot Description Zero Lot Line
Building Description Concrete Block,Stucco, Elevator
Sewer Central
Water Central
Structure Type Concrete Block,Stucco
New Construction No
Others
HOA Fee Include Cable TV,Insurance,Internet,Irrigation Water,Maintenance Grounds,Legal/Accounting,Pest Control Exterior,Pest Control Interior,Rec Facilities,Reserve,Sewer,Street Lights,Water
Tax ID 26032120000
Ownership Condo
Security Features Smoke Detector(s),Fire Sprinkler System,Smoke Detectors
Acceptable Financing Buyer Finance/Cash
Listing Terms Buyer Finance/Cash
Read Less
Bought with Premier Sotheby's Int'l Realty



