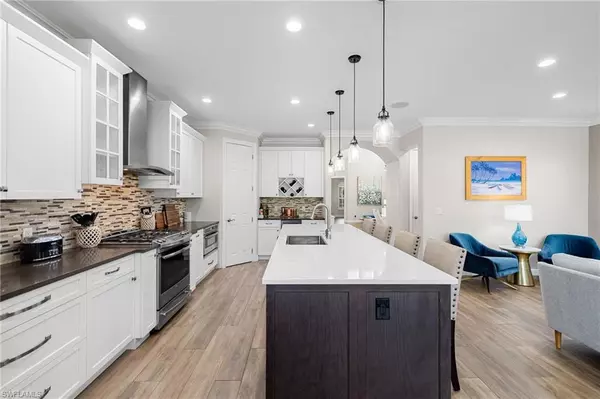For more information regarding the value of a property, please contact us for a free consultation.
12772 Aviano DR Naples, FL 34105
Want to know what your home might be worth? Contact us for a FREE valuation!

Our team is ready to help you sell your home for the highest possible price ASAP
Key Details
Sold Price $945,000
Property Type Single Family Home
Sub Type 2 Story,Single Family Residence
Listing Status Sold
Purchase Type For Sale
Square Footage 2,660 sqft
Price per Sqft $355
Subdivision Aviano
MLS Listing ID 224004186
Sold Date 05/23/24
Bedrooms 3
Full Baths 2
Half Baths 1
HOA Fees $425/qua
HOA Y/N Yes
Originating Board Naples
Year Built 2006
Annual Tax Amount $7,497
Tax Year 2023
Lot Size 7,405 Sqft
Acres 0.17
Property Description
Don't miss out on this exceptional, light-filled home in the sought-after Aviano community. This immaculate 3-bedroom plus den residence offers stunning lake views and has undergone a beautiful renovation, including a remodeled kitchen and master bathroom, as well as stylish wood-look plank flooring and plantation shutters. The open concept layout with 20' ceilings in the formal living room creates a seamless flow from the kitchen to the family room, all opening out to the picturesque lakefront lanai.
Located in the gated community of Aviano, residents can enjoy access to a clubhouse, pool, spa, and fitness center. Centrally situated in Naples, this property is just minutes away from top-rated schools, pristine beaches, as well as a variety of shopping and dining options.
The home is being offered beautifully furnished, with some exclusions as detailed in the MLS listing. This adds an attractive touch for prospective buyers seeking a move-in ready home.
Location
State FL
County Collier
Area Aviano
Rooms
Bedroom Description Master BR Ground
Dining Room Breakfast Bar, Dining - Living
Kitchen Island, Walk-In Pantry
Interior
Interior Features Pantry, Smoke Detectors, Volume Ceiling, Walk-In Closet(s), Window Coverings
Heating Central Electric
Flooring Carpet, Tile
Equipment Auto Garage Door, Cooktop - Gas, Dishwasher, Dryer, Microwave, Refrigerator/Freezer, Smoke Detector, Washer, Wine Cooler
Furnishings Unfurnished
Fireplace No
Window Features Window Coverings
Appliance Gas Cooktop, Dishwasher, Dryer, Microwave, Refrigerator/Freezer, Washer, Wine Cooler
Heat Source Central Electric
Exterior
Exterior Feature Screened Lanai/Porch
Garage None, Attached
Garage Spaces 2.0
Pool Community, Below Ground, Electric Heat
Community Features Clubhouse, Pool, Fitness Center, Sidewalks, Street Lights, Gated
Amenities Available Clubhouse, Pool, Community Room, Spa/Hot Tub, Fitness Center, Sidewalk, Streetlight
Waterfront Yes
Waterfront Description Lake
View Y/N Yes
View Lake
Roof Type Tile
Street Surface Paved
Total Parking Spaces 2
Garage Yes
Private Pool Yes
Building
Lot Description Regular
Building Description Concrete Block,Stucco, DSL/Cable Available
Story 2
Water Central
Architectural Style Two Story, Single Family
Level or Stories 2
Structure Type Concrete Block,Stucco
New Construction No
Schools
Elementary Schools Osceola Elementary
Middle Schools Pine Ridge Middle
High Schools Barron Collier High School
Others
Pets Allowed With Approval
Senior Community No
Tax ID 22700051984
Ownership Single Family
Security Features Smoke Detector(s),Gated Community
Read Less

Bought with Premiere Plus Realty Company
GET MORE INFORMATION




