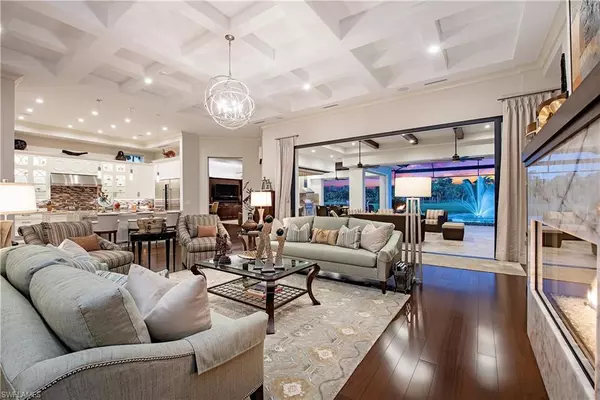For more information regarding the value of a property, please contact us for a free consultation.
13002 Bald Cypress LN Naples, FL 34119
Want to know what your home might be worth? Contact us for a FREE valuation!

Our team is ready to help you sell your home for the highest possible price ASAP
Key Details
Sold Price $5,200,000
Property Type Single Family Home
Sub Type Ranch,Single Family Residence
Listing Status Sold
Purchase Type For Sale
Square Footage 5,253 sqft
Price per Sqft $989
Subdivision Quail Creek
MLS Listing ID 224010681
Sold Date 05/17/24
Bedrooms 4
Full Baths 4
Half Baths 1
HOA Y/N Yes
Originating Board Naples
Year Built 2019
Annual Tax Amount $17,029
Tax Year 2023
Lot Size 0.760 Acres
Acres 0.76
Property Description
Located in Quail Creek, this exceptional home built in 2019, is located on a premier lot. Featuring stunning architecture and impeccable high-end finishes throughout, 4 bedrooms + den, 4.5 baths, a gourmet kitchen, a spacious outdoor oasis, and four garage spaces. The well thought out floor plan has 5,253 square feet of immaculate living space. Floor to ceiling sliding doors pocket for optimal views of the tranquil lake, lighted fountain, and golf course. This residence is perfect for hosting family and friends as each living space flows seamlessly to the outdoor oasis with a saltwater infinity pool, spa, and water features. The primary bedroom en-suite includes California closets, walk-in shower, dual sinks, and soaking bathtub. Each of the guest bedrooms are en-suite and have ample closet space. Quail Creek is a gated community and one of Naples’ finest golf course communities offering 36 holes of championship golf with all the privileges of the private club lifestyle. Quail Creek amenities include a fitness center, full service spa, restaurant, tennis & pickleball. Just a short drive to Mercato for some of Naples’ finest world class shopping, dining, & entertainment.
Location
State FL
County Collier
Area Quail Creek
Rooms
Bedroom Description Master BR Sitting Area,Split Bedrooms
Dining Room Breakfast Bar, Formal
Kitchen Gas Available, Island, Walk-In Pantry
Interior
Interior Features Bar, Built-In Cabinets, Closet Cabinets, Coffered Ceiling(s), Custom Mirrors, Fireplace, Foyer, French Doors, Laundry Tub, Pantry, Smoke Detectors, Wired for Sound, Tray Ceiling(s), Walk-In Closet(s), Wet Bar, Window Coverings, Zero/Corner Door Sliders
Heating Central Electric
Flooring Tile, Wood
Fireplaces Type Outside
Equipment Auto Garage Door, Cooktop - Gas, Dishwasher, Disposal, Double Oven, Dryer, Freezer, Generator, Grill - Gas, Microwave, Pot Filler, Refrigerator/Icemaker, Reverse Osmosis, Security System, Self Cleaning Oven, Smoke Detector, Tankless Water Heater, Wall Oven, Washer, Water Treatment Owned, Wine Cooler
Furnishings Unfurnished
Fireplace Yes
Window Features Window Coverings
Appliance Gas Cooktop, Dishwasher, Disposal, Double Oven, Dryer, Freezer, Grill - Gas, Microwave, Pot Filler, Refrigerator/Icemaker, Reverse Osmosis, Self Cleaning Oven, Tankless Water Heater, Wall Oven, Washer, Water Treatment Owned, Wine Cooler
Heat Source Central Electric
Exterior
Exterior Feature Screened Lanai/Porch, Built In Grill, Outdoor Kitchen
Parking Features Circular Driveway, Driveway Paved, Attached
Garage Spaces 4.0
Pool Community, Pool/Spa Combo, Below Ground, Concrete, Equipment Stays, Gas Heat, Infinity, Salt Water, Screen Enclosure
Community Features Clubhouse, Pool, Fitness Center, Golf, Putting Green, Restaurant, Street Lights, Tennis Court(s), Gated
Amenities Available Bocce Court, Clubhouse, Pool, Spa/Hot Tub, Fitness Center, Full Service Spa, Golf Course, Internet Access, Pickleball, Play Area, Private Membership, Putting Green, Restaurant, Streetlight, Tennis Court(s), Underground Utility
Waterfront Description Lake
View Y/N Yes
View Golf Course, Lake
Roof Type Tile
Street Surface Paved
Total Parking Spaces 4
Garage Yes
Private Pool Yes
Building
Lot Description Oversize
Building Description Concrete Block,Stucco, DSL/Cable Available
Story 1
Water Central, Reverse Osmosis - Entire House, Softener
Architectural Style Ranch, Contemporary, Single Family
Level or Stories 1
Structure Type Concrete Block,Stucco
New Construction No
Schools
Elementary Schools Veterans Memorial Elementary
Middle Schools North Naples Middle School
High Schools Aubrey Rogers High School
Others
Pets Allowed Yes
Senior Community No
Tax ID 68642240008
Ownership Single Family
Security Features Security System,Smoke Detector(s),Gated Community
Read Less

Bought with Luxe Naples Real Estate
GET MORE INFORMATION




