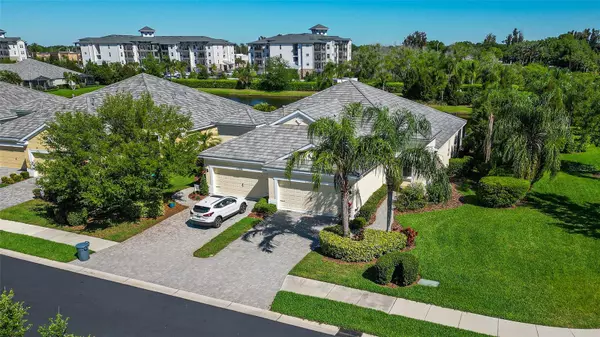For more information regarding the value of a property, please contact us for a free consultation.
12023 SAWGRASS LAKE TER Bradenton, FL 34211
Want to know what your home might be worth? Contact us for a FREE valuation!

Our team is ready to help you sell your home for the highest possible price ASAP
Key Details
Sold Price $425,000
Property Type Single Family Home
Sub Type Villa
Listing Status Sold
Purchase Type For Sale
Square Footage 1,525 sqft
Price per Sqft $278
Subdivision Eagle Trace Ph I
MLS Listing ID A4604372
Sold Date 05/13/24
Bedrooms 2
Full Baths 2
HOA Fees $333/qua
HOA Y/N Yes
Originating Board Stellar MLS
Year Built 2013
Annual Tax Amount $2,315
Lot Size 4,791 Sqft
Acres 0.11
Property Description
Come see this impeccably maintained 2 Bedroom, 2 Bath plus Den, Neil Communities Builder Model home in the Eagle Trace gated community! Situated on a premium lot with a beautiful water view and corner location that provides extra privacy that can be enjoyed from your spacious screened in lanai! Many upgrades such as Crown molding , extra lighting, security alarm, window treatments and hurricane shutters. Brand new HVAC with UV light which includes additional filters & warranty (12/2023), New KitchenAid Refrigerator & Dishwasher (12/2022) and a New Hot Water Heater (12/2022). Perfectly decorated & move in ready! Turn Key furnished, including some items from designer brand Tommy Bahama! Enjoy the luxury of living in this gated community that includes a Resort style pool and spa, BBQ grills with seating area, dog park, Tennis/Pickleball court and playground! NO CDD and LOW HOA that covers community gates, amentities, grounds and exterior maintenance. Conveniently located close to I-75, Downtown LWR, Waterside, UTC, restaurants, shopping, A-Rated schools, medical facilities, amazing Gulf beaches and more! You don’t want to miss seeing this property! Schedule a showing today!
Location
State FL
County Manatee
Community Eagle Trace Ph I
Zoning PDR
Rooms
Other Rooms Den/Library/Office
Interior
Interior Features Ceiling Fans(s), Crown Molding, Eat-in Kitchen, Kitchen/Family Room Combo, Open Floorplan, Primary Bedroom Main Floor, Stone Counters, Thermostat, Tray Ceiling(s), Walk-In Closet(s), Window Treatments
Heating Central, Electric, Natural Gas
Cooling Central Air
Flooring Carpet, Tile
Furnishings Turnkey
Fireplace false
Appliance Dishwasher, Disposal, Dryer, Exhaust Fan, Freezer, Gas Water Heater, Ice Maker, Microwave, Range, Refrigerator, Washer
Laundry Laundry Room
Exterior
Exterior Feature Hurricane Shutters, Irrigation System, Sidewalk, Sliding Doors
Garage Driveway, Garage Door Opener, Guest
Garage Spaces 2.0
Community Features Community Mailbox, Deed Restrictions, Dog Park, Gated Community - No Guard, Golf Carts OK, Irrigation-Reclaimed Water, Playground, Pool, Sidewalks, Tennis Courts
Utilities Available BB/HS Internet Available, Cable Available, Electricity Connected, Natural Gas Connected, Underground Utilities, Water Connected
Amenities Available Maintenance, Playground, Pool, Tennis Court(s)
Waterfront false
View Y/N 1
View Water
Roof Type Tile
Porch Covered, Front Porch, Patio, Screened
Attached Garage true
Garage true
Private Pool No
Building
Lot Description Corner Lot, Landscaped, Sidewalk, Paved
Entry Level One
Foundation Slab
Lot Size Range 0 to less than 1/4
Builder Name Neal Communities
Sewer Public Sewer
Water Public
Structure Type Stucco
New Construction false
Schools
Elementary Schools Gullett Elementary
Middle Schools Dr Mona Jain Middle
High Schools Lakewood Ranch High
Others
Pets Allowed Yes
HOA Fee Include Pool,Maintenance Structure,Maintenance Grounds,Recreational Facilities
Senior Community No
Ownership Fee Simple
Monthly Total Fees $333
Acceptable Financing Cash, Conventional
Membership Fee Required Required
Listing Terms Cash, Conventional
Special Listing Condition None
Read Less

© 2024 My Florida Regional MLS DBA Stellar MLS. All Rights Reserved.
Bought with COLDWELL BANKER REALTY
GET MORE INFORMATION




