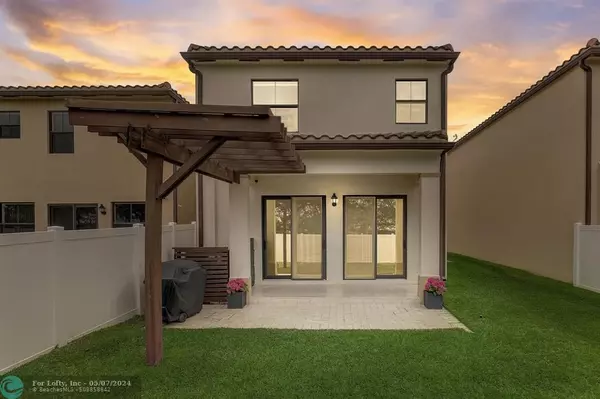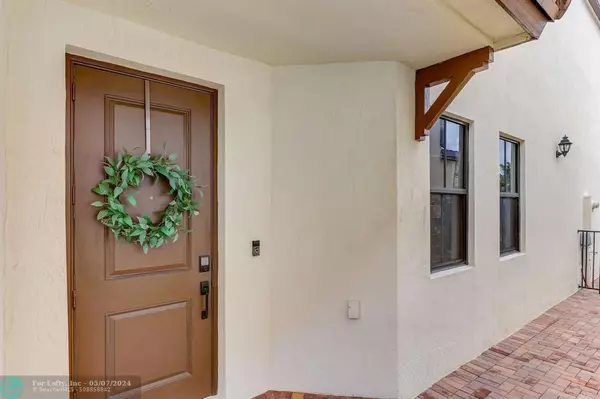For more information regarding the value of a property, please contact us for a free consultation.
5313 NW 50th Ter Tamarac, FL 33319
Want to know what your home might be worth? Contact us for a FREE valuation!

Our team is ready to help you sell your home for the highest possible price ASAP
Key Details
Sold Price $591,000
Property Type Single Family Home
Sub Type Single
Listing Status Sold
Purchase Type For Sale
Square Footage 2,078 sqft
Price per Sqft $284
Subdivision Manor Parc
MLS Listing ID F10424212
Sold Date 05/07/24
Style No Pool/No Water
Bedrooms 4
Full Baths 2
Half Baths 1
Construction Status New Construction
HOA Fees $38/qua
HOA Y/N Yes
Year Built 2019
Annual Tax Amount $12,209
Tax Year 2023
Lot Size 3,864 Sqft
Property Description
This stunning, almost-new, 4-bedroom, 2.5-bathroom home was constructed in 2019 on a larger lot boasting all the amenities and luxurious touches typical of a contemporary home. Its sophisticated color palette & refined embellishments, both indoors and outdoors, evoke the ambiance of a showcase residence. Abundant natural light floods through the hurricane-resistant windows & doors, complemented by additional recessed lighting throughout. Among its many attributes are large porcelain wood plank tiles on the ground floor, quartz kitchen countertops paired with a designer backsplash, and exquisitely crafted bathrooms featuring beautiful tiled surfaces and shower/tub combinations of the highest caliber. Out back, you'll find a covered patio, a wonderful private fenced yard. Low HOA. see more..
Location
State FL
County Broward County
Area Tamarac/Snrs/Lderhl (3650-3670;3730-3750;3820-3850)
Zoning R-2
Rooms
Bedroom Description Master Bedroom Upstairs
Other Rooms Attic, Utility Room/Laundry
Dining Room Dining/Living Room, Family/Dining Combination, Snack Bar/Counter
Interior
Interior Features First Floor Entry, Pantry, Vaulted Ceilings, Walk-In Closets
Heating Central Heat, Electric Heat
Cooling Ceiling Fans, Central Cooling, Electric Cooling
Flooring Tile Floors
Equipment Automatic Garage Door Opener, Dishwasher, Disposal, Dryer, Electric Range, Fire Alarm, Icemaker, Microwave, Refrigerator, Self Cleaning Oven, Smoke Detector, Washer
Furnishings Unfurnished
Exterior
Exterior Feature Exterior Lighting, Fence, High Impact Doors, Patio
Garage Attached
Garage Spaces 2.0
Waterfront No
Water Access N
View Water View
Roof Type Curved/S-Tile Roof
Private Pool No
Building
Lot Description Less Than 1/4 Acre Lot, Oversized Lot
Foundation Concrete Block Construction, New Construction
Sewer Municipal Sewer
Water Municipal Water
Construction Status New Construction
Schools
Elementary Schools Pinewood
Middle Schools Silver Lks Middle
High Schools Anderson; Boyd
Others
Pets Allowed Yes
HOA Fee Include 116
Senior Community No HOPA
Restrictions Ok To Lease With Res,Other Restrictions
Acceptable Financing Cash, Conventional, FHA, FHA-Va Approved
Membership Fee Required No
Listing Terms Cash, Conventional, FHA, FHA-Va Approved
Special Listing Condition As Is
Pets Description No Restrictions
Read Less

Bought with The Keyes Company
GET MORE INFORMATION




